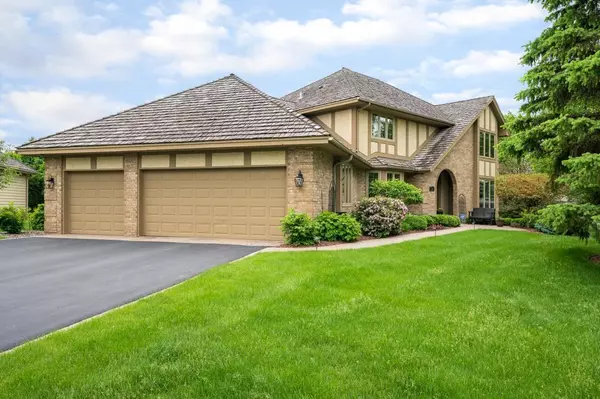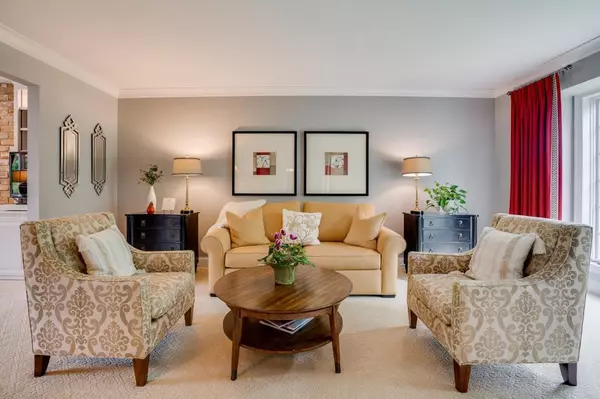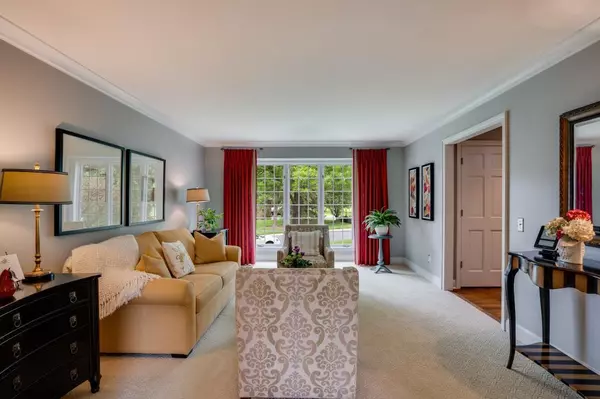$599,900
$599,900
For more information regarding the value of a property, please contact us for a free consultation.
5 Beds
4 Baths
4,000 SqFt
SOLD DATE : 07/29/2020
Key Details
Sold Price $599,900
Property Type Single Family Home
Sub Type Single Family Residence
Listing Status Sold
Purchase Type For Sale
Square Footage 4,000 sqft
Price per Sqft $149
Subdivision Bluffs East 4Th Add
MLS Listing ID 5572556
Sold Date 07/29/20
Bedrooms 5
Full Baths 2
Half Baths 1
Three Quarter Bath 1
Year Built 1989
Annual Tax Amount $6,326
Tax Year 2019
Contingent None
Lot Size 0.310 Acres
Acres 0.31
Lot Dimensions irregular
Property Description
Welcome to this spotless 2-Story in one of Eden Prairie's most sought after neighborhoods. This home has 5 BR(4 up) 4 BA and over 4000 SF. The moment you step inside the 2-story entry you know this is your new home. There is formal and informal living and dining spaces. A center island kitchen, tiled mud entry and laundry room. The kitchen has a breakfast bar and informal dining. The family room has a fireplace and built-ins. The sunroom/3-season porch is vaulted and finished in shiplap. The perfect room to relax in. The is a deck perfect for your BBQ. The upper level has 3 kids bedrooms plus a full kids bath. The MBR is bright with a spa like bath. There is a free standing tub, double vanities, heated floor, and a fabulous shower. Also a large walk-in closet with builtins. The finished lower level walkout has the 5th bedroom, bath, and large billiards area, amusement room with another fireplace and builtins. Walk out to a paver patio. Across the street is Franlo Park!
Location
State MN
County Hennepin
Zoning Residential-Single Family
Rooms
Basement Drain Tiled, Finished, Walkout
Dining Room Informal Dining Room, Separate/Formal Dining Room
Interior
Heating Forced Air
Cooling Central Air
Fireplaces Number 2
Fireplaces Type Amusement Room, Family Room, Gas
Fireplace Yes
Appliance Cooktop, Dishwasher, Dryer, Microwave, Refrigerator, Wall Oven, Washer
Exterior
Garage Attached Garage, Garage Door Opener
Garage Spaces 3.0
Parking Type Attached Garage, Garage Door Opener
Building
Lot Description Irregular Lot, Tree Coverage - Medium
Story Two
Foundation 1500
Sewer City Sewer/Connected
Water City Water/Connected
Level or Stories Two
Structure Type Brick/Stone, Stucco
New Construction false
Schools
School District Eden Prairie
Read Less Info
Want to know what your home might be worth? Contact us for a FREE valuation!

Our team is ready to help you sell your home for the highest possible price ASAP

"My job is to find and attract mastery-based agents to the office, protect the culture, and make sure everyone is happy! "






