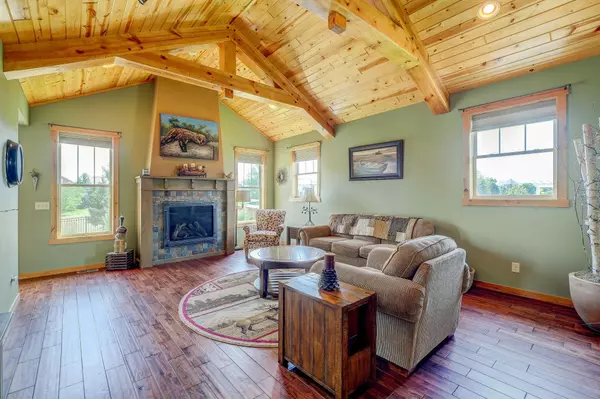$400,000
$410,000
2.4%For more information regarding the value of a property, please contact us for a free consultation.
3 Beds
3 Baths
2,819 SqFt
SOLD DATE : 09/25/2020
Key Details
Sold Price $400,000
Property Type Single Family Home
Sub Type Single Family Residence
Listing Status Sold
Purchase Type For Sale
Square Footage 2,819 sqft
Price per Sqft $141
Subdivision Towne Lakes 2Nd Add
MLS Listing ID 5618993
Sold Date 09/25/20
Bedrooms 3
Full Baths 2
Three Quarter Bath 1
HOA Fees $83/qua
Year Built 2014
Annual Tax Amount $4,518
Tax Year 2019
Contingent None
Lot Size 10,454 Sqft
Acres 0.24
Lot Dimensions 69x125x96x125
Property Description
You have just found the ideal one-level living home with an additional $90,00 of improvements in just the last 2 years! A unique custom home with incredible features and finishes. This had been the builder's own personal home and it showcases so many custom designed features, including an impressive vaulted ceiling with exposed beams & amazing kitchen. You'll love the totally finished out and heated 4 car garage (2 tandem) with a separate staircase directly into the basement workshop. The home has an amazing landscaped & wrought iron fenced yard with beautiful gardens and a new deck with water views. (additional privacy with no homes directly behind). The Towne Lakes association offers bike and walking trails, community pool and club house, tennis courts, playground, dog park and a fishing dock on the lake! There is easy access to restaurants and shopping. Come take a look, you'll be glad you did!
Location
State MN
County Wright
Zoning Residential-Single Family
Rooms
Basement Block, Drain Tiled, Egress Window(s), Finished, Sump Pump
Dining Room Separate/Formal Dining Room
Interior
Heating Forced Air
Cooling Central Air
Fireplaces Number 1
Fireplaces Type Gas, Living Room
Fireplace Yes
Appliance Air-To-Air Exchanger, Dishwasher, Dryer, Humidifier, Microwave, Range, Refrigerator, Washer, Water Softener Owned
Exterior
Parking Features Attached Garage, Concrete, Garage Door Opener, Heated Garage, Insulated Garage, Tandem
Garage Spaces 4.0
Fence Other
Pool Shared
Waterfront Description Association Access, Shared
Roof Type Age 8 Years or Less
Building
Story One
Foundation 1692
Sewer City Sewer/Connected
Water City Water/Connected
Level or Stories One
Structure Type Brick/Stone, Engineered Wood, Wood Siding
New Construction false
Schools
School District Elk River
Others
HOA Fee Include Other, Professional Mgmt, Trash, Shared Amenities
Restrictions Mandatory Owners Assoc
Read Less Info
Want to know what your home might be worth? Contact us for a FREE valuation!

Our team is ready to help you sell your home for the highest possible price ASAP

"My job is to find and attract mastery-based agents to the office, protect the culture, and make sure everyone is happy! "






