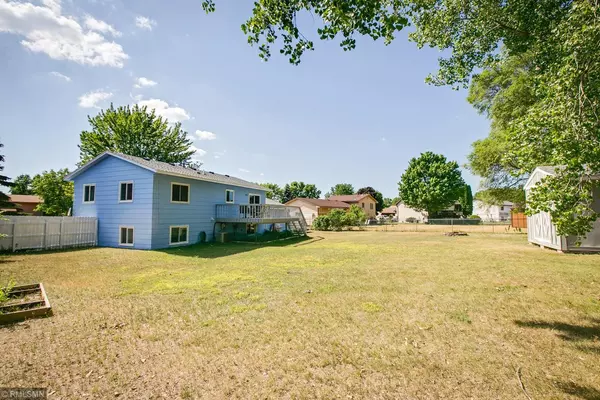$260,000
$240,000
8.3%For more information regarding the value of a property, please contact us for a free consultation.
3 Beds
2 Baths
1,797 SqFt
SOLD DATE : 08/14/2020
Key Details
Sold Price $260,000
Property Type Single Family Home
Sub Type Single Family Residence
Listing Status Sold
Purchase Type For Sale
Square Footage 1,797 sqft
Price per Sqft $144
Subdivision Northglen 2Nd Add
MLS Listing ID 5616359
Sold Date 08/14/20
Bedrooms 3
Full Baths 2
Year Built 1985
Annual Tax Amount $2,261
Tax Year 2020
Contingent None
Lot Size 0.290 Acres
Acres 0.29
Lot Dimensions 95x148x141x93
Property Description
**MULTIPLE OFFERS, HIGHEST AND BEST DUE BY THURSDAY, 7-2-20 AT 1 P.M.**THIS IS THE HOUSE YOU'VE BEEN WAITING FOR. AFFORDABLE & LOTS OF UPDATES. NEWER WINDOWS, 3 YR NEW ROOF, NEWER CENTRAL AIR, & H2O HEATER, HI-EFF FURNACE AS WELL AS FRESHLY PAINTED EXTERIOR, & NEW CARPET IN THE LOWER LEVEL. THIS HOME FEATURES 3 BEDROOMS & AN OFFICE AS WELL AS 2 FULL BATHS. LARGE FULLY FENCED YARD & BIG DECK FOR THOSE WHO LIKE TO SPEND TIME OUTDOORS. INSULATED GARAGE WITH CONCRETE DRIVEWAY. FANTASTIC LOCATION ON QUIET STREET.
Location
State MN
County Anoka
Zoning Residential-Single Family
Rooms
Basement Block, Daylight/Lookout Windows, Finished, Full
Dining Room Informal Dining Room, Kitchen/Dining Room
Interior
Heating Forced Air
Cooling Central Air
Fireplace No
Appliance Dishwasher, Disposal, Dryer, Exhaust Fan, Gas Water Heater, Range, Refrigerator, Washer
Exterior
Garage Attached Garage, Concrete, Garage Door Opener, Insulated Garage
Garage Spaces 2.0
Fence Chain Link, Full, Privacy, Wood
Roof Type Age 8 Years or Less, Asphalt, Pitched
Parking Type Attached Garage, Concrete, Garage Door Opener, Insulated Garage
Building
Lot Description Tree Coverage - Light, Underground Utilities
Story Split Entry (Bi-Level)
Foundation 960
Sewer City Sewer/Connected
Water City Water/Connected
Level or Stories Split Entry (Bi-Level)
Structure Type Fiber Board, Wood Siding
New Construction false
Schools
School District Anoka-Hennepin
Read Less Info
Want to know what your home might be worth? Contact us for a FREE valuation!

Our team is ready to help you sell your home for the highest possible price ASAP

"My job is to find and attract mastery-based agents to the office, protect the culture, and make sure everyone is happy! "






