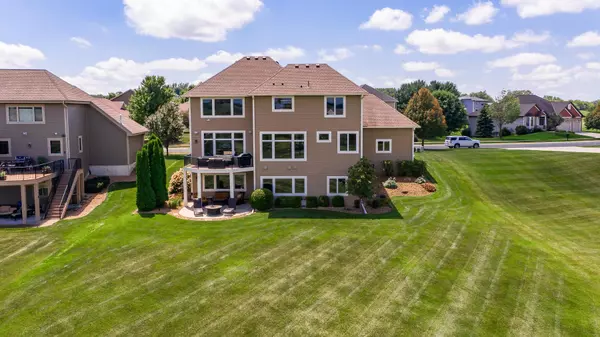$869,900
$879,900
1.1%For more information regarding the value of a property, please contact us for a free consultation.
5 Beds
5 Baths
5,247 SqFt
SOLD DATE : 10/05/2020
Key Details
Sold Price $869,900
Property Type Single Family Home
Sub Type Single Family Residence
Listing Status Sold
Purchase Type For Sale
Square Footage 5,247 sqft
Price per Sqft $165
Subdivision Somerby Golf Community
MLS Listing ID 5630006
Sold Date 10/05/20
Bedrooms 5
Full Baths 2
Half Baths 1
Three Quarter Bath 2
HOA Fees $133/mo
Year Built 2008
Annual Tax Amount $13,846
Tax Year 2020
Contingent None
Lot Size 0.520 Acres
Acres 0.52
Lot Dimensions Irr
Property Description
This Magnificent 2 story, 5-bedroom custom home sits on over a half acre lot with a golf course view of the nationally rated Somerby Golf Club in the Somerby Golf Community in Byron. Your grand entrance is a three-level curved custom staircase and 10 ft ceilings. To the right is a sophisticated office with built-ins. Left is your formal dining area. Just past the staircase showcases the living room with built-ins and tile-surround fireplace, informal dining area with hardwood flooring and the custom kitchen, outfitted with granite counters, stainless steel appliances, double ovens, wine refrigerator, custom cooktop with warming drawer and large eat-in center island. Off the kitchen is the walk-in pantry and laundry room and laundry chute. Maintenance-free deck, lower level patio with fire pit are awesome for entertaining. The lower level wine cellar and theatre rooms are unique additions and a large family room and bedroom round out this lower level.
Location
State MN
County Olmsted
Zoning Residential-Single Family
Rooms
Basement Finished, Full, Concrete, Walkout
Dining Room Informal Dining Room, Kitchen/Dining Room, Separate/Formal Dining Room
Interior
Heating Forced Air
Cooling Central Air
Fireplaces Number 2
Fireplaces Type Family Room, Gas, Living Room
Fireplace Yes
Appliance Air-To-Air Exchanger, Central Vacuum, Dishwasher, Disposal, Exhaust Fan, Gas Water Heater, Microwave, Range, Refrigerator, Wall Oven, Water Softener Owned
Exterior
Garage Attached Garage, Concrete, Floor Drain, Garage Door Opener, Insulated Garage
Garage Spaces 3.0
Fence Invisible
Roof Type Asphalt
Parking Type Attached Garage, Concrete, Floor Drain, Garage Door Opener, Insulated Garage
Building
Lot Description Irregular Lot
Story Two
Foundation 1787
Sewer City Sewer/Connected
Water City Water/Connected
Level or Stories Two
Structure Type Brick/Stone, Fiber Cement, Shake Siding
New Construction false
Schools
School District Byron
Others
HOA Fee Include Professional Mgmt, Trash, Shared Amenities
Read Less Info
Want to know what your home might be worth? Contact us for a FREE valuation!

Our team is ready to help you sell your home for the highest possible price ASAP

"My job is to find and attract mastery-based agents to the office, protect the culture, and make sure everyone is happy! "






