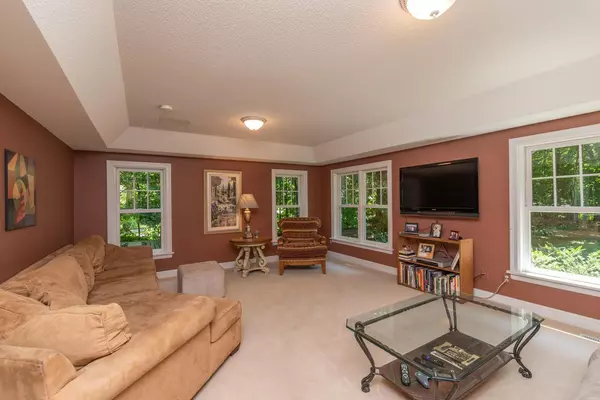$489,000
$499,900
2.2%For more information regarding the value of a property, please contact us for a free consultation.
3 Beds
3 Baths
3,235 SqFt
SOLD DATE : 10/30/2020
Key Details
Sold Price $489,000
Property Type Single Family Home
Sub Type Single Family Residence
Listing Status Sold
Purchase Type For Sale
Square Footage 3,235 sqft
Price per Sqft $151
Subdivision Shore Hills
MLS Listing ID 5630027
Sold Date 10/30/20
Bedrooms 3
Full Baths 2
Half Baths 1
Year Built 1930
Annual Tax Amount $4,156
Tax Year 2020
Contingent None
Lot Size 1.260 Acres
Acres 1.26
Lot Dimensions 178x332x125x349
Property Description
Located on a private drive just off an incredible road with many new lake homes. It is an impressive drive coming in. The 90 year old home is resting on a 1.2 acre lot with mature trees and Hosta gardens. Nicely maintained home with many updates including kitchen, family room and master addition. But still perhaps updating needed for a buyer to make it their own. Front porch overlooks a water feature. Main floor includes a big eat in kitchen, family room with vaulted ceiling, huge dining room and a living room. The upper level offers a spacious master suite with vaulted ceiling and master bath with separate tub and shower. There are two more bedrooms, a large bath and storage space upstairs. The walkout lower level features a large amusement room with gas fireplace and tons of storage. The location is very close to groceries, excellent dining and the trail. Home is being sold as is. We are following all Covid recommendations for a showing.
Location
State MN
County Hennepin
Zoning Residential-Single Family
Rooms
Basement Block, Finished, Full, Walkout
Dining Room Breakfast Area, Eat In Kitchen, Separate/Formal Dining Room
Interior
Heating Forced Air
Cooling Central Air
Fireplaces Number 2
Fireplaces Type Family Room, Gas, Living Room, Wood Burning
Fireplace Yes
Appliance Cooktop, Dishwasher, Disposal, Dryer, Gas Water Heater, Microwave, Refrigerator, Trash Compactor, Wall Oven, Washer, Water Softener Owned
Exterior
Parking Features Detached, Asphalt, Garage Door Opener
Garage Spaces 3.0
Fence None
Pool None
Roof Type Age Over 8 Years,Asphalt
Building
Lot Description Tree Coverage - Heavy
Story Two
Foundation 1552
Sewer City Sewer/Connected
Water City Water/Connected
Level or Stories Two
Structure Type Stucco
New Construction false
Schools
School District Westonka
Read Less Info
Want to know what your home might be worth? Contact us for a FREE valuation!
Our team is ready to help you sell your home for the highest possible price ASAP
"My job is to find and attract mastery-based agents to the office, protect the culture, and make sure everyone is happy! "







