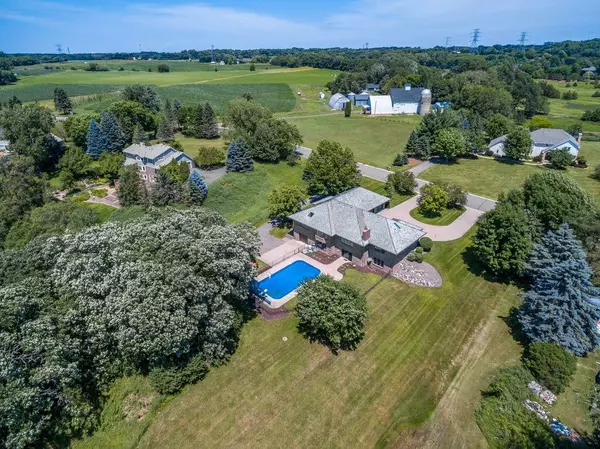$690,000
$719,900
4.2%For more information regarding the value of a property, please contact us for a free consultation.
4 Beds
4 Baths
4,439 SqFt
SOLD DATE : 11/18/2020
Key Details
Sold Price $690,000
Property Type Single Family Home
Sub Type Single Family Residence
Listing Status Sold
Purchase Type For Sale
Square Footage 4,439 sqft
Price per Sqft $155
Subdivision Fox Fire Estates
MLS Listing ID 5617781
Sold Date 11/18/20
Bedrooms 4
Full Baths 2
Three Quarter Bath 1
Year Built 1987
Annual Tax Amount $5,117
Tax Year 2020
Contingent None
Lot Size 1.860 Acres
Acres 1.86
Lot Dimensions 163x499x178x461
Property Description
WOW-WORTHY ESTATE featuring Brick Walkout Rambler with POOL on 1.86 Acres! Built by the sellers in 1987, this home has been lovingly maintained and recently updated. You can feel how special this home is as soon as you enter! Vaulted wood ceilings, spacious flexible spaces and fantastic master retreat on the main level with oversized master closet/bath with attached sitting room and Juliet balcony. Remodel includes new carpet, tile backsplash/shower, granite counters, new lighting in kitchen/baths as well as a new massive SubZero fridge. Lower Level stays cozy through the MN winter with heated floors and a lovely wood-burning brick fireplace. Lower level family room walks out to the fantastic 20x40 pool with Polaris cleaning system. There is so much space on the lower level--HUGE exercise room, game room, office/bedroom plus an additional flex space that leads to the workshop/garage space (with heated floors!). Intercom and security system. Move in & enjoy this amazing estate!
Location
State MN
County Washington
Zoning Residential-Single Family
Rooms
Basement Finished, Full, Storage Space, Walkout
Dining Room Breakfast Area, Eat In Kitchen, Kitchen/Dining Room, Living/Dining Room, Separate/Formal Dining Room
Interior
Heating Forced Air, Fireplace(s), Radiant Floor
Cooling Central Air
Fireplaces Number 1
Fireplaces Type Brick, Family Room, Wood Burning
Fireplace Yes
Appliance Dishwasher, Dryer, Gas Water Heater, Refrigerator, Wall Oven, Washer, Water Softener Owned
Exterior
Garage Attached Garage, Asphalt, Driveway - Other Surface, Heated Garage, Insulated Garage, Multiple Garages, RV Access/Parking, Tandem, Underground
Garage Spaces 9.0
Fence Chain Link, Partial
Pool Below Ground, Outdoor Pool
Roof Type Age 8 Years or Less,Wood
Parking Type Attached Garage, Asphalt, Driveway - Other Surface, Heated Garage, Insulated Garage, Multiple Garages, RV Access/Parking, Tandem, Underground
Building
Lot Description Tree Coverage - Medium
Story One
Foundation 3630
Sewer Private Sewer
Water Well
Level or Stories One
Structure Type Brick/Stone
New Construction false
Schools
School District Stillwater
Read Less Info
Want to know what your home might be worth? Contact us for a FREE valuation!

Our team is ready to help you sell your home for the highest possible price ASAP

"My job is to find and attract mastery-based agents to the office, protect the culture, and make sure everyone is happy! "






