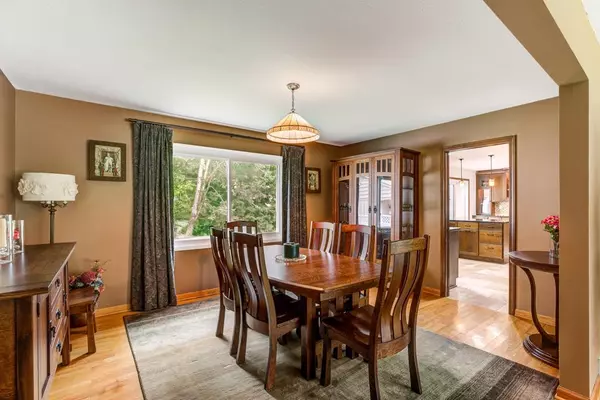$475,500
$464,900
2.3%For more information regarding the value of a property, please contact us for a free consultation.
7 Beds
4 Baths
3,811 SqFt
SOLD DATE : 09/25/2020
Key Details
Sold Price $475,500
Property Type Single Family Home
Sub Type Single Family Residence
Listing Status Sold
Purchase Type For Sale
Square Footage 3,811 sqft
Price per Sqft $124
Subdivision Parkview 2Nd Add
MLS Listing ID 5621432
Sold Date 09/25/20
Bedrooms 7
Full Baths 1
Half Baths 1
Three Quarter Bath 2
Year Built 1969
Annual Tax Amount $5,336
Tax Year 2020
Contingent None
Lot Size 0.340 Acres
Acres 0.34
Lot Dimensions 90X162
Property Description
Perfect for growing families, those needing dedicated space(s) for home office and/or need space for extended family. From the porch, enjoy views of golf course & landscaped front yard w/new stamped concrete driveway. Huge foyer eliminates traffic jams at front door. Main level features a beautifully-updated kitchen & generous sized formal dining & living rooms. Family room has fireplace & built-in cabinets featuring a bar w/beverage fridge. Main level 1/2 bath & laundry adds convenience. Mud-room entrance from heated & insulated garage has pretty & practical built-in cubbies. Large deck in back overlooks yard w/plenty of flat space. Up are 5 bedrooms - 1 an owners suite w/ private bath. LL has a den, 2 BR's & 2 non-conforming rooms. Price reflects need for cosmetic updates up & down. This house offers so much w/ many high end upgrades done- Zoned AC/Heat, central vac, windows, cement siding & roof ‘09. Furnace-A/C-2019. You will not find a comparable home w/this price per square foot
Location
State MN
County Dakota
Zoning Residential-Single Family
Rooms
Basement Block, Egress Window(s), Finished, Full, Walkout
Dining Room Eat In Kitchen, Separate/Formal Dining Room
Interior
Heating Forced Air
Cooling Central Air
Fireplaces Number 1
Fireplaces Type Family Room, Wood Burning
Fireplace Yes
Appliance Dishwasher, Disposal, Dryer, Humidifier, Microwave, Range, Washer
Exterior
Parking Features Attached Garage, Concrete, Garage Door Opener
Garage Spaces 2.0
Fence Full, Wire
Pool None
Roof Type Asphalt
Building
Lot Description Tree Coverage - Medium
Story Two
Foundation 1456
Sewer City Sewer/Connected
Water City Water/Connected
Level or Stories Two
Structure Type Brick/Stone, Fiber Cement
New Construction false
Schools
School District West St. Paul-Mendota Hts.-Eagan
Read Less Info
Want to know what your home might be worth? Contact us for a FREE valuation!

Our team is ready to help you sell your home for the highest possible price ASAP
"My job is to find and attract mastery-based agents to the office, protect the culture, and make sure everyone is happy! "






