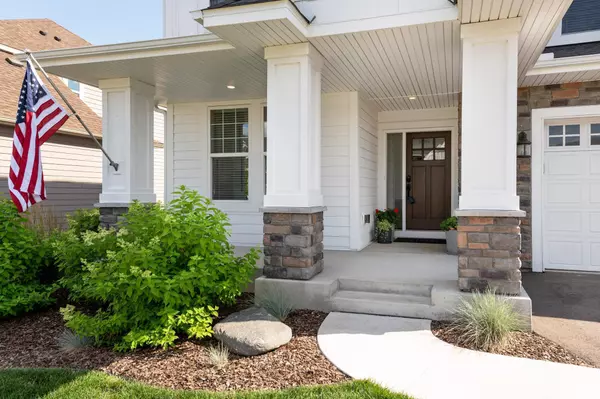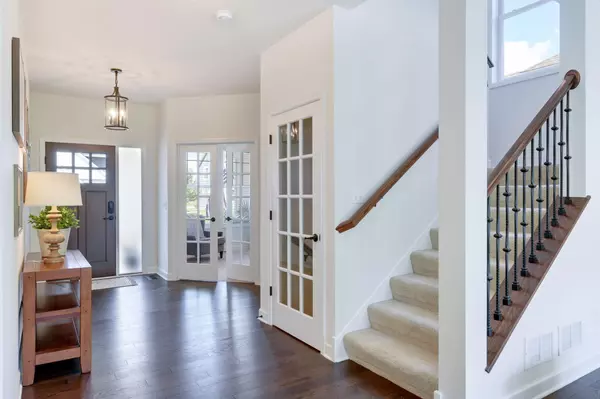$640,000
$640,000
For more information regarding the value of a property, please contact us for a free consultation.
5 Beds
4 Baths
3,880 SqFt
SOLD DATE : 09/03/2020
Key Details
Sold Price $640,000
Property Type Single Family Home
Sub Type Single Family Residence
Listing Status Sold
Purchase Type For Sale
Square Footage 3,880 sqft
Price per Sqft $164
Subdivision Sundance Woods Second Add
MLS Listing ID 5625981
Sold Date 09/03/20
Bedrooms 5
Full Baths 2
Half Baths 1
Three Quarter Bath 1
Year Built 2016
Annual Tax Amount $8,039
Tax Year 2020
Contingent None
Lot Size 0.450 Acres
Acres 0.45
Lot Dimensions 69x292x63x307
Property Description
If you are contemplating new construction, this home is only 4 years old and is absolutely stunning! Better than building new! This home is located on one of the best lots in all Sundance Woods & backs up to Rush Creek w/beautiful landscaping! This is the popular Taylor floor plan that the builder no longer offers. Main level features full chef's kitchen w/upgraded quartz countertops & double oven. Gorgeous custom cabinetry around the gas fireplace. Sunroom w/ expanded opening & oversized glass door & Azek main. free deck! Lots of natural light! Upper level features 4 bedrooms w/private custom master suite. Lower level is completely finished w/custom bar, bedroom 3/4 bath w/marble counter tops & slate floor. Walk out to the most spectacular back yard! Stone paver covered patio looking at $20,000 of shoreline update including creekside landscaping and more! Walk the path to your fire pit next along Rush Creek! Truly an amazing house! This is a must see! Maple Grove Schools!
Location
State MN
County Hennepin
Zoning Residential-Single Family
Rooms
Basement Daylight/Lookout Windows, Drain Tiled, Egress Window(s), Finished, Full, Concrete, Sump Pump, Walkout
Dining Room Breakfast Area, Informal Dining Room, Kitchen/Dining Room
Interior
Heating Forced Air
Cooling Central Air
Fireplaces Number 1
Fireplaces Type Gas, Living Room
Fireplace Yes
Appliance Air-To-Air Exchanger, Cooktop, Dishwasher, Dryer, Exhaust Fan, Microwave, Refrigerator, Wall Oven, Washer, Water Softener Owned
Exterior
Garage Attached Garage, Asphalt, Garage Door Opener
Garage Spaces 3.0
Fence None
Pool None
Waterfront true
Waterfront Description Creek/Stream
Roof Type Age 8 Years or Less, Asphalt
Parking Type Attached Garage, Asphalt, Garage Door Opener
Building
Lot Description Tree Coverage - Medium
Story Two
Foundation 1275
Sewer City Sewer/Connected
Water City Water/Connected
Level or Stories Two
Structure Type Fiber Board
New Construction false
Schools
School District Osseo
Read Less Info
Want to know what your home might be worth? Contact us for a FREE valuation!

Our team is ready to help you sell your home for the highest possible price ASAP

"My job is to find and attract mastery-based agents to the office, protect the culture, and make sure everyone is happy! "






