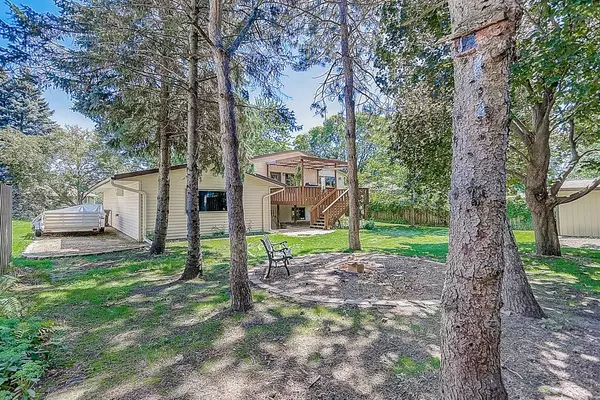$350,000
$350,000
For more information regarding the value of a property, please contact us for a free consultation.
4 Beds
3 Baths
2,876 SqFt
SOLD DATE : 10/14/2020
Key Details
Sold Price $350,000
Property Type Single Family Home
Sub Type Single Family Residence
Listing Status Sold
Purchase Type For Sale
Square Footage 2,876 sqft
Price per Sqft $121
Subdivision Highland Hills 1St Add
MLS Listing ID 5627230
Sold Date 10/14/20
Bedrooms 4
Full Baths 2
Three Quarter Bath 1
Year Built 1977
Annual Tax Amount $4,860
Tax Year 2019
Contingent None
Lot Size 10,018 Sqft
Acres 0.23
Lot Dimensions 75 x 133
Property Description
Impeccably maintained, gorgeous home with equally stunning curb appeal and interior! As you walk into this amazing home, you will be delighted by the tile and hardwood floors. Meticulous attention to detail exudes as you walk into the kitchen, with beautiful granite countertops, stainless steel appliances and luxurious tiles. The master bedroom has a full private master bath. Enjoy outdoor living on your beautiful deck as an extension of your main floor or walk out from your lower level and enjoy the patio with new pavers, garden shed, fire pit, and beautiful mature yard. The lower level boasts a comfortable family room retreat & in-floor heat. Laundry room with built-in storage and beautifully designed office space. The addition to this home, including replaced windows and doors, allows for the perfect living space! From the garage, there is an adjoining workshop dream. The spacious 20 x 28 shop, has in floor heat and A/C. This home is a must see w/ all the amazing features!
Location
State MN
County Dakota
Zoning Residential-Single Family
Rooms
Basement Block, Daylight/Lookout Windows, Finished, Full, Walkout
Dining Room Living/Dining Room
Interior
Heating Forced Air, Fireplace(s), Radiant Floor
Cooling Central Air
Fireplaces Number 1
Fireplaces Type Family Room, Gas
Fireplace Yes
Appliance Dishwasher, Disposal, Dryer, Exhaust Fan, Water Osmosis System, Microwave, Range, Refrigerator, Washer, Water Softener Owned
Exterior
Garage Attached Garage, Detached, Gravel, Asphalt, Garage Door Opener
Garage Spaces 2.0
Fence Privacy, Wood
Roof Type Asphalt
Parking Type Attached Garage, Detached, Gravel, Asphalt, Garage Door Opener
Building
Lot Description Tree Coverage - Medium, Underground Utilities
Story Split Entry (Bi-Level)
Foundation 1460
Sewer City Sewer/Connected
Water City Water/Connected
Level or Stories Split Entry (Bi-Level)
Structure Type Brick/Stone, Fiber Cement, Vinyl Siding
New Construction false
Schools
School District Hastings
Read Less Info
Want to know what your home might be worth? Contact us for a FREE valuation!

Our team is ready to help you sell your home for the highest possible price ASAP

"My job is to find and attract mastery-based agents to the office, protect the culture, and make sure everyone is happy! "






