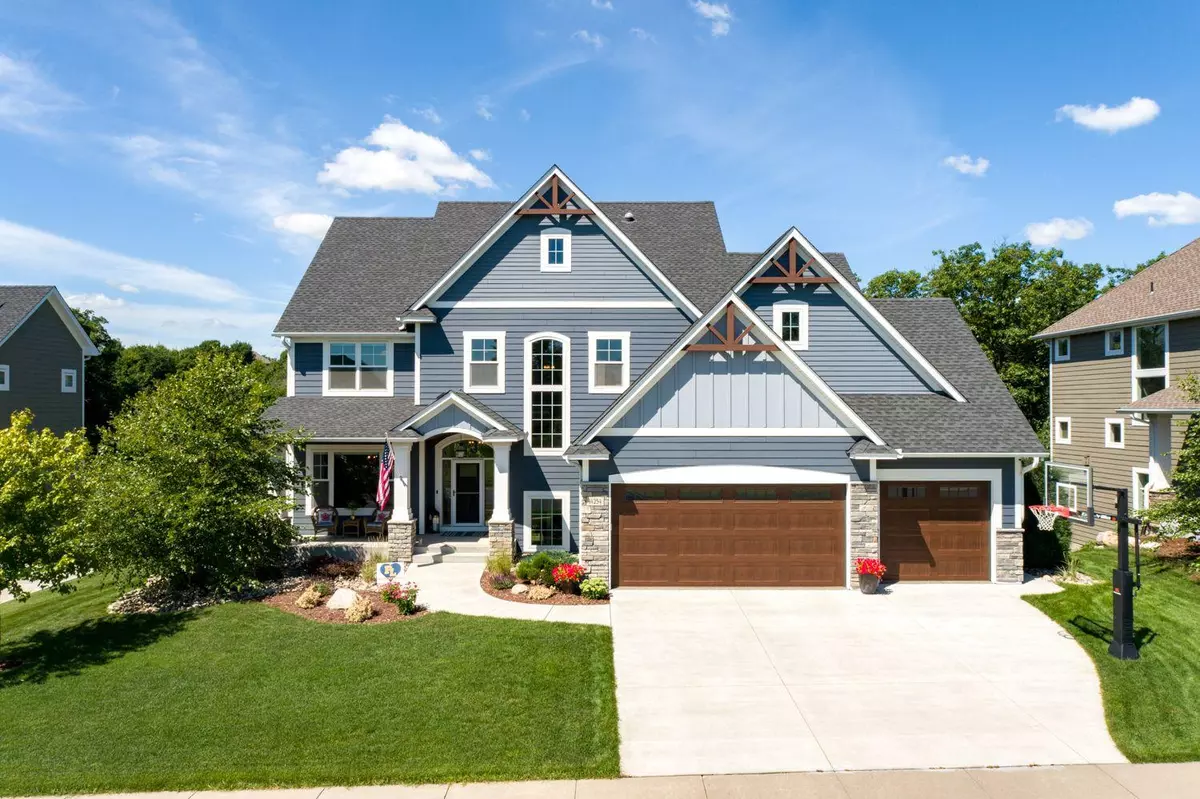$785,000
$750,000
4.7%For more information regarding the value of a property, please contact us for a free consultation.
5 Beds
4 Baths
4,175 SqFt
SOLD DATE : 11/06/2020
Key Details
Sold Price $785,000
Property Type Single Family Home
Sub Type Single Family Residence
Listing Status Sold
Purchase Type For Sale
Square Footage 4,175 sqft
Price per Sqft $188
Subdivision Wilds Ridge North The
MLS Listing ID 5633884
Sold Date 11/06/20
Bedrooms 5
Full Baths 2
Half Baths 1
Three Quarter Bath 1
HOA Fees $50/qua
Year Built 2015
Annual Tax Amount $7,609
Tax Year 2019
Contingent None
Lot Size 0.280 Acres
Acres 0.28
Lot Dimensions 140x86x141x86
Property Description
Multiple offers received! Highest and best offer deadline is 8/4/2020 at 6pm
Custom designed Cuddigan two story home. 4 bedrooms on the upper level, upper level laundry and gathering loft area, Spacious master suite with spa like master bath including comfort height sinks, custom tile work and soaking tub. An abundance of gathering space and 10 foot ceilings on the main floor over look your private wooded backyard. The kitchen has been designed for gathering around the over sized island and features dual wall ovens, built in fridge and freezer, gas cook top with a beautiful hood, stone counter tops, tile back splash and walk in pantry. The rest of the main level boasts a formal and informal dining area, screened in porch, cozy great room has built cabinets and gas fireplace. Lower level amenities include a fitness room, family room with built in wet bar, 5th bedroom with walk in closet and full bathroom.
Location
State MN
County Scott
Zoning Residential-Single Family
Rooms
Basement Drain Tiled, Egress Window(s), Finished, Concrete, Sump Pump, Walkout
Interior
Heating Forced Air
Cooling Central Air
Fireplaces Number 2
Fireplaces Type Family Room, Gas, Living Room
Fireplace Yes
Appliance Air-To-Air Exchanger, Cooktop, Dishwasher, Disposal, Dryer, Exhaust Fan, Freezer, Humidifier, Gas Water Heater, Microwave, Refrigerator, Wall Oven, Washer, Water Softener Owned
Exterior
Parking Features Attached Garage, Concrete, Heated Garage, Insulated Garage
Garage Spaces 3.0
Fence None
Roof Type Age 8 Years or Less,Asphalt
Building
Lot Description Tree Coverage - Light
Story Two
Foundation 1390
Sewer City Sewer/Connected
Water City Water/Connected
Level or Stories Two
Structure Type Fiber Cement
New Construction false
Schools
School District Prior Lake-Savage Area Schools
Others
HOA Fee Include Other,Professional Mgmt,Trash
Read Less Info
Want to know what your home might be worth? Contact us for a FREE valuation!

Our team is ready to help you sell your home for the highest possible price ASAP
"My job is to find and attract mastery-based agents to the office, protect the culture, and make sure everyone is happy! "






