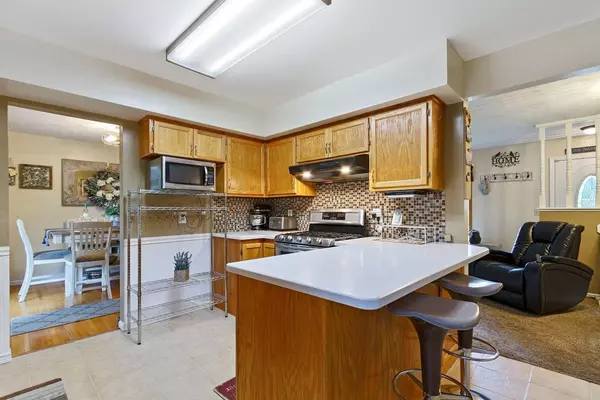$245,000
$254,900
3.9%For more information regarding the value of a property, please contact us for a free consultation.
3 Beds
2 Baths
1,552 SqFt
SOLD DATE : 10/23/2020
Key Details
Sold Price $245,000
Property Type Single Family Home
Sub Type Single Family Residence
Listing Status Sold
Purchase Type For Sale
Square Footage 1,552 sqft
Price per Sqft $157
Subdivision Sandahl Add
MLS Listing ID 5654811
Sold Date 10/23/20
Bedrooms 3
Full Baths 1
Three Quarter Bath 1
Year Built 1957
Annual Tax Amount $3,493
Tax Year 2020
Contingent None
Lot Size 10,018 Sqft
Acres 0.23
Lot Dimensions 75x134.4
Property Description
Fantastic Opportunity! Meticulously maintained 1 story living in great location close to everything you need! Updated kitchen w/ new Custom Solid surface counter-tops
& dual sunk-in sinks - practically indestructible! New, mod light fixtures all around! New carpeting w/ wood flooring underneath in most of the main level. Neutral decor throughout- ready for you to bring your own splashes of personal style and color preference. Updated baths w/ new tile. New water heater & softener in owned. Security system stays unless buyer will not use - then seller will take. Recent insulation upgrade in home - saves on energy bills. TONS of storage w/ custom shelving in insulated, attached garage. All basement windows are new. Lush landscaping features countless perennials & lilies in a rainbow of colors w/ bloomage all through the season. Cabinets & bench in lower level flex room will be removed. Seller is in the process of repairing small crack in picture window & 2 other windows on main floor.
Location
State MN
County Hennepin
Zoning Residential-Single Family
Rooms
Basement Full, Egress Window(s), Finished
Dining Room Separate/Formal Dining Room, Eat In Kitchen
Interior
Heating Forced Air
Cooling Central Air
Fireplace No
Appliance Range, Cooktop, Exhaust Fan, Dishwasher, Refrigerator, Washer, Dryer, Water Softener Owned, Gas Water Heater, Disposal, Freezer, Humidifier
Exterior
Garage Attached Garage, Asphalt, Garage Door Opener
Garage Spaces 1.0
Fence Wood, Chain Link, Privacy, Full
Waterfront false
Roof Type Asphalt,Age Over 8 Years
Parking Type Attached Garage, Asphalt, Garage Door Opener
Building
Lot Description Tree Coverage - Medium, Public Transit (w/in 6 blks)
Story One
Foundation 976
Sewer City Sewer/Connected
Water City Water/Connected
Level or Stories One
Structure Type Steel Siding
New Construction false
Schools
School District Osseo
Others
Restrictions None
Read Less Info
Want to know what your home might be worth? Contact us for a FREE valuation!

Our team is ready to help you sell your home for the highest possible price ASAP

"My job is to find and attract mastery-based agents to the office, protect the culture, and make sure everyone is happy! "






