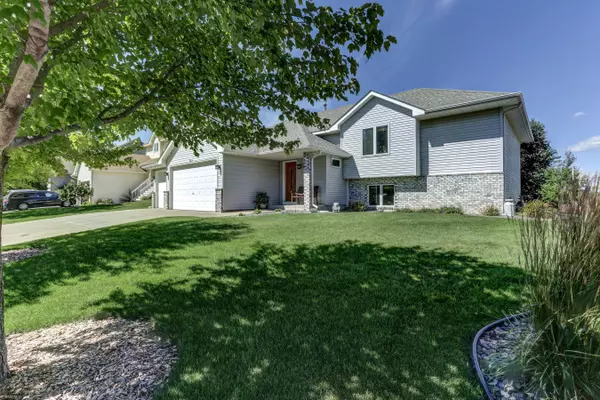$366,000
$359,900
1.7%For more information regarding the value of a property, please contact us for a free consultation.
4 Beds
2 Baths
2,574 SqFt
SOLD DATE : 10/23/2020
Key Details
Sold Price $366,000
Property Type Single Family Home
Sub Type Single Family Residence
Listing Status Sold
Purchase Type For Sale
Square Footage 2,574 sqft
Price per Sqft $142
Subdivision Riverside Estates
MLS Listing ID 5295855
Sold Date 10/23/20
Bedrooms 4
Full Baths 2
Year Built 1996
Annual Tax Amount $4,264
Tax Year 2020
Contingent None
Lot Size 0.270 Acres
Acres 0.27
Lot Dimensions 75x154x75x154
Property Description
Special walkout Split Level home on fantastic level lot and treed privacy. This 4 bedroom home has a unique floor plan, including a large foyer and open vaulted Great Room with a fireplace! All bedrooms are large including the master suite with a walk in closet. Second bedroom can serve as an office too. Oversized kitchen features shaker cabinets, granite tops, and stainless appliances, including separate island AND peninsula that provides seating and loads of counter space. Dining faces rear of home and leads to deck. Lower level is open and made for entertaining, with a second fireplace and built-ins, and walks out to patios and fun! Two more large bedrooms, bath, and laundry/mechanical/storage room. 3 stall garage, gutters, vinyl siding, multiple landscaped areas, irrigation, and meticulously maintained! Close to schools in a small pocket of great homes.
Location
State MN
County Dakota
Zoning Residential-Single Family
Rooms
Basement Finished, Full, Walkout
Dining Room Eat In Kitchen, Kitchen/Dining Room
Interior
Heating Forced Air
Cooling Central Air
Fireplaces Number 2
Fireplaces Type Family Room, Gas, Living Room
Fireplace Yes
Appliance Dishwasher, Microwave, Range, Refrigerator
Exterior
Parking Features Attached Garage, Concrete, Garage Door Opener
Garage Spaces 3.0
Pool None
Roof Type Asphalt
Building
Lot Description Tree Coverage - Light
Story Split Entry (Bi-Level)
Foundation 1363
Sewer City Sewer/Connected
Water City Water/Connected
Level or Stories Split Entry (Bi-Level)
Structure Type Brick/Stone,Vinyl Siding
New Construction false
Schools
School District Farmington
Read Less Info
Want to know what your home might be worth? Contact us for a FREE valuation!

Our team is ready to help you sell your home for the highest possible price ASAP

"My job is to find and attract mastery-based agents to the office, protect the culture, and make sure everyone is happy! "






