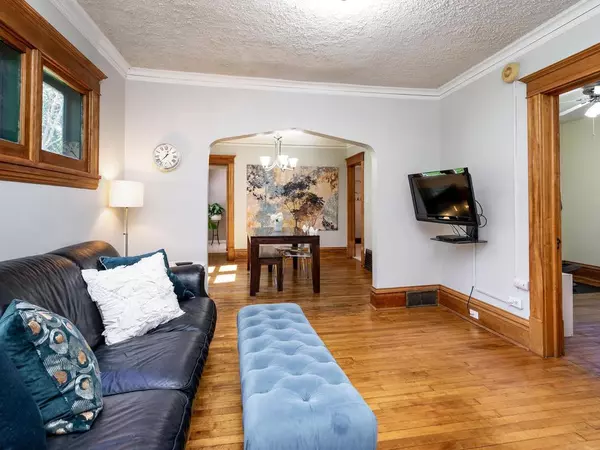$244,000
$249,900
2.4%For more information regarding the value of a property, please contact us for a free consultation.
3 Beds
2 Baths
1,392 SqFt
SOLD DATE : 10/16/2020
Key Details
Sold Price $244,000
Property Type Single Family Home
Sub Type Single Family Residence
Listing Status Sold
Purchase Type For Sale
Square Footage 1,392 sqft
Price per Sqft $175
Subdivision Northome
MLS Listing ID 5640214
Sold Date 10/16/20
Bedrooms 3
Full Baths 2
Year Built 1923
Annual Tax Amount $2,080
Tax Year 2020
Contingent None
Lot Size 5,227 Sqft
Acres 0.12
Lot Dimensions 40x126
Property Description
Welcome home to this darling 1.5 story 3 bed/2 bath/2 car garage home. This home has been lovingly cared for and maintained. You will love the hardwood floors throughout the home, arched doorways and original woodwork. Living room/ dining room and sun room are all open to each other. Kitchen features newer appliances and breakfast bar area. Lots of storage and great pantry area off the back entrance. Main floor bedroom and main floor full bath. Upper level has 2 additional bedrooms and another full bath plus loft. Both upstairs beds have walk-in closets. Access balcony overlooking back yard from Loft. Fully-fenced in back yard with patio and gardens. Oversized 2 car garage. Easy access to freeway and close to parks including Webber Park, Victory Memorial and Webber Park, Camden Central Pond, Victory Memorial Parkway and Downtown Historic Robbinsdale. Enjoy neighborhood amenities North Market, new Public Library, Thirsty Whale Bakery and Corner Coffee and ice cream.
Location
State MN
County Hennepin
Zoning Residential-Single Family
Rooms
Basement Block, Full, Unfinished
Dining Room Breakfast Bar, Eat In Kitchen, Separate/Formal Dining Room
Interior
Heating Forced Air
Cooling Central Air
Fireplace No
Appliance Dryer, Exhaust Fan, Microwave, Range, Refrigerator, Washer
Exterior
Garage Detached, Concrete, Garage Door Opener
Garage Spaces 2.0
Fence Chain Link, Full, Wood
Pool None
Parking Type Detached, Concrete, Garage Door Opener
Building
Lot Description Public Transit (w/in 6 blks), Tree Coverage - Medium
Story One and One Half
Foundation 850
Sewer City Sewer/Connected
Water City Water/Connected
Level or Stories One and One Half
Structure Type Stucco
New Construction false
Schools
School District Minneapolis
Read Less Info
Want to know what your home might be worth? Contact us for a FREE valuation!

Our team is ready to help you sell your home for the highest possible price ASAP

"My job is to find and attract mastery-based agents to the office, protect the culture, and make sure everyone is happy! "






