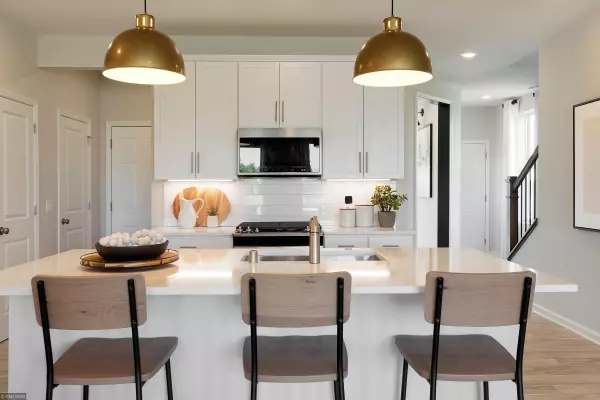$312,990
$309,990
1.0%For more information regarding the value of a property, please contact us for a free consultation.
3 Beds
3 Baths
1,854 SqFt
SOLD DATE : 11/18/2020
Key Details
Sold Price $312,990
Property Type Townhouse
Sub Type Townhouse Side x Side
Listing Status Sold
Purchase Type For Sale
Square Footage 1,854 sqft
Price per Sqft $168
Subdivision Pemberly
MLS Listing ID 5660430
Sold Date 11/18/20
Bedrooms 3
Full Baths 2
Half Baths 1
HOA Fees $205/mo
Year Built 2020
Annual Tax Amount $296
Tax Year 2020
Contingent None
Lot Dimensions TBD
Property Description
Gorgeous brand new Ashton floor plan brought to you by Pulte Homes. Located in our Pemberly community in Brooklyn Park, you are minutes away from all the shopping and conveniences you need. The Ashton home features 3 bedrooms on the same floor, quartz countertops, stainless steel appliances, maple cabinets, and beautiful finishes throughout. Open concept living makes it easy to entertain. Move the get together outdoors onto your patio with privacy fencing on either side, as well as some room to run around on the green space behind your home. There are walking trails throughout the community which is great for stretching your legs, or taking the pets for a walk. The neighborhood also features a private park. All the finishes have been selected making the process that much easier for you. Available for closing in November/December. Stop in today for more information! Pictures are of model representation.
Location
State MN
County Hennepin
Community Pemberly
Zoning Residential-Multi-Family
Rooms
Basement Slab
Dining Room Eat In Kitchen, Informal Dining Room
Interior
Heating Forced Air
Cooling Central Air
Fireplaces Number 1
Fireplaces Type Gas
Fireplace Yes
Appliance Dishwasher, Dryer, Exhaust Fan, Microwave, Range, Refrigerator, Washer
Exterior
Parking Features Attached Garage, Asphalt
Garage Spaces 2.0
Roof Type Age 8 Years or Less, Asphalt
Building
Story Two
Foundation 815
Sewer City Sewer/Connected
Water City Water/Connected
Level or Stories Two
Structure Type Brick/Stone, Shake Siding, Vinyl Siding
New Construction true
Schools
School District Osseo
Others
HOA Fee Include Maintenance Structure, Lawn Care, Professional Mgmt, Trash, Shared Amenities, Snow Removal
Restrictions Mandatory Owners Assoc,Other Covenants,Pets - Cats Allowed,Pets - Dogs Allowed
Read Less Info
Want to know what your home might be worth? Contact us for a FREE valuation!

Our team is ready to help you sell your home for the highest possible price ASAP

"My job is to find and attract mastery-based agents to the office, protect the culture, and make sure everyone is happy! "






