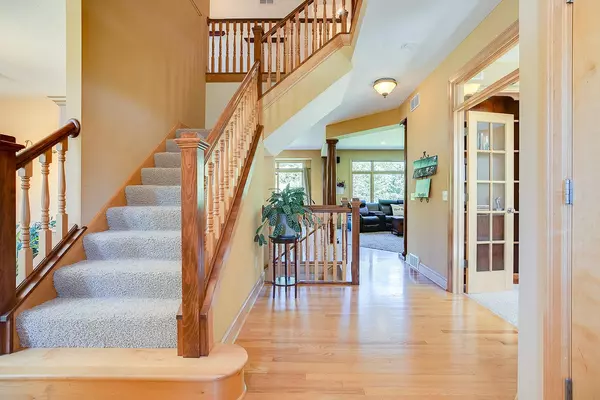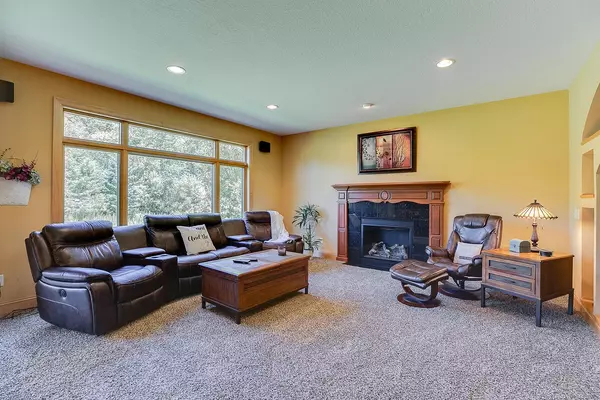$605,000
$599,997
0.8%For more information regarding the value of a property, please contact us for a free consultation.
5 Beds
5 Baths
4,292 SqFt
SOLD DATE : 09/25/2020
Key Details
Sold Price $605,000
Property Type Single Family Home
Sub Type Single Family Residence
Listing Status Sold
Purchase Type For Sale
Square Footage 4,292 sqft
Price per Sqft $140
Subdivision Evermoor Drumcliffe
MLS Listing ID 5637675
Sold Date 09/25/20
Bedrooms 5
Full Baths 2
Half Baths 1
Three Quarter Bath 2
Year Built 2003
Annual Tax Amount $5,992
Tax Year 2020
Contingent None
Lot Size 0.630 Acres
Acres 0.63
Lot Dimensions 124x260x144x190
Property Description
An absolutely remarkable, brick French Chateau inspired custom home is now available! You are sure to enjoy the custom cherry cabinetry, built-ins, oak hardwood floors, maple trim, Silestone framed fireplaces, & birch solid core 6-paneled doors! Main floor has an open concept floor plan, designated office, plus a formal dinning or front sitting room. Upper level features 4 bedrooms with walk-in closets & 3 bathrooms. The incredible master bedroom is complete with a coffee bar & sitting area. The en suite has tile floors with in floor heat, 2 vanities, jetted tub, & tiled walk-in shower. This amazing home continues in the lower level with an oversize family room, 5th bedroom, 3/4 bathroom, lots of storage, & a bonus room that could be used as a craft or study area! Before you leave, step out onto your maintenance free composite deck accented with glass panels & custom copper spindles. Combine all of this with the serene setting & you are sure to fall in love! Schedule your tour today!
Location
State MN
County Dakota
Zoning Residential-Single Family
Rooms
Basement Egress Window(s), Finished, Full, Storage Space
Dining Room Kitchen/Dining Room, Living/Dining Room, Separate/Formal Dining Room
Interior
Heating Forced Air
Cooling Central Air
Fireplaces Number 2
Fireplaces Type Two Sided, Gas, Living Room, Master Bedroom
Fireplace Yes
Appliance Air-To-Air Exchanger, Cooktop, Dishwasher, Dryer, Humidifier, Microwave, Refrigerator, Wall Oven, Washer, Water Softener Owned
Exterior
Garage Attached Garage, Insulated Garage
Garage Spaces 3.0
Fence Full, Invisible
Roof Type Age 8 Years or Less,Asphalt,Pitched
Parking Type Attached Garage, Insulated Garage
Building
Lot Description Tree Coverage - Light
Story Two
Foundation 1432
Sewer City Sewer/Connected
Water City Water/Connected
Level or Stories Two
Structure Type Brick/Stone
New Construction false
Schools
School District Rosemount-Apple Valley-Eagan
Read Less Info
Want to know what your home might be worth? Contact us for a FREE valuation!

Our team is ready to help you sell your home for the highest possible price ASAP

"My job is to find and attract mastery-based agents to the office, protect the culture, and make sure everyone is happy! "






