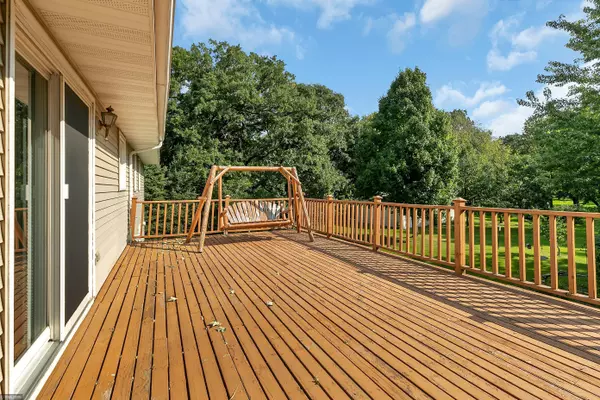$220,000
$199,900
10.1%For more information regarding the value of a property, please contact us for a free consultation.
4 Beds
2 Baths
2,468 SqFt
SOLD DATE : 10/23/2020
Key Details
Sold Price $220,000
Property Type Single Family Home
Sub Type Single Family Residence
Listing Status Sold
Purchase Type For Sale
Square Footage 2,468 sqft
Price per Sqft $89
Subdivision J R Acres 2Nd Add
MLS Listing ID 5643423
Sold Date 10/23/20
Bedrooms 4
Full Baths 2
Year Built 1982
Annual Tax Amount $8
Tax Year 2020
Contingent None
Lot Size 0.920 Acres
Acres 0.92
Lot Dimensions 275x169x271x126
Property Description
Beautiful 4 bed, 2 bath bi-level home on a private wooded .92 acre lot! This lovely home features metal siding with brick accents, dual pane windows, an attached 2 stall insulated garage – 26x24, a detached 2 stall heated and insulated garage – 32x26 great for all your toys, an asphalt driveway, a private well for watering lawn, rain gutters, a large deck – 14x24, gorgeous landscaping and a walkout basement! There is a screened-in porch under the deck on backside of the home! Cathedral style raised oak cabinetry in kitchen & bathroom! Lovely gas fireplace in the family room! Tiled flooring to screened-in porch! Jetted tub in lower level bathroom! Master suite with walk-thru bath! Tons of storage space throughout home! Furnace and A-C new in 2009! Gas water heater new in 2015! Garage door opener new in 2019! Excellent location with easy access to major road networks! Check out the interactive 3-D virtual tour link to get a full look at the interior of this well cared for home!!
Location
State MN
County Stearns
Zoning Residential-Single Family
Rooms
Basement Daylight/Lookout Windows, Finished, Full, Walkout
Dining Room Kitchen/Dining Room
Interior
Heating Baseboard, Forced Air, Fireplace(s), Wood Stove
Cooling Central Air
Fireplaces Number 1
Fireplaces Type Family Room, Gas
Fireplace Yes
Appliance Dishwasher, Dryer, Range, Refrigerator, Washer
Exterior
Garage Attached Garage, Detached, Asphalt, Garage Door Opener, Heated Garage, Insulated Garage
Garage Spaces 4.0
Roof Type Asphalt
Parking Type Attached Garage, Detached, Asphalt, Garage Door Opener, Heated Garage, Insulated Garage
Building
Lot Description Tree Coverage - Medium
Story Split Entry (Bi-Level)
Foundation 1282
Sewer City Sewer/Connected
Water City Water/Connected, Drilled, Well
Level or Stories Split Entry (Bi-Level)
Structure Type Brick/Stone,Metal Siding
New Construction false
Schools
School District St. Cloud
Read Less Info
Want to know what your home might be worth? Contact us for a FREE valuation!

Our team is ready to help you sell your home for the highest possible price ASAP

"My job is to find and attract mastery-based agents to the office, protect the culture, and make sure everyone is happy! "






