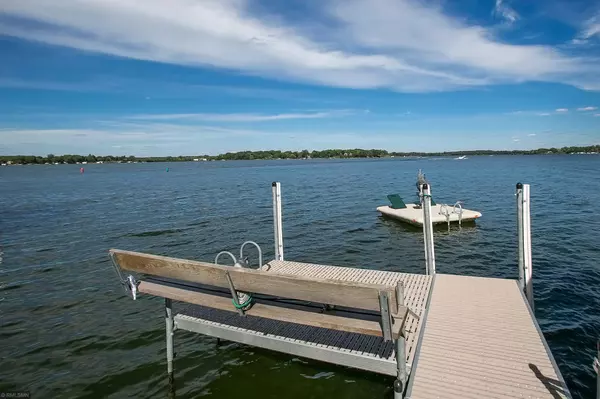$1,600,000
$1,650,000
3.0%For more information regarding the value of a property, please contact us for a free consultation.
4 Beds
3 Baths
3,320 SqFt
SOLD DATE : 10/16/2020
Key Details
Sold Price $1,600,000
Property Type Single Family Home
Sub Type Single Family Residence
Listing Status Sold
Purchase Type For Sale
Square Footage 3,320 sqft
Price per Sqft $481
Subdivision Shady-Wood
MLS Listing ID 5642308
Sold Date 10/16/20
Bedrooms 4
Full Baths 2
Three Quarter Bath 1
Year Built 2016
Annual Tax Amount $10,168
Tax Year 2020
Contingent None
Lot Size 6,969 Sqft
Acres 0.16
Lot Dimensions 53x132x50x141
Property Description
Lake Minnetonka right on the water! Level elevation with crystal clear water. Crystal Bay rated A+ for water quality! Beautiful newer construction with gorgeous lake views. Enjoy stunning sunrises every morning! Well thought out, open floor plan with quality, custom high-end finishes. Wood Floors throughout the home. Gourmet kitchen with granite, open spaces and ample storage. First-floor bedroom along with a 3/4 bath on main floor. Three bedrooms up including a luxurious owner's suite with breathtaking views of the lake. Separate, walk-in shower room with Jacuzzi tub in the Master bath. His and Her's closets. Upstairs flex room that is great for a home office or school. Great storage for all the lake toys. Eye-catching landscaping. Close to the Dakota Rail Trail for biking and and walking paths. Perfectly located 10 minutes from the downtowns of Excelsior, Wayzata or Mound. Walking distance to Fletchers! One stoplight to Downtown Mpls.
Location
State MN
County Hennepin
Zoning Residential-Single Family
Body of Water Minnetonka
Rooms
Basement Crawl Space, Drain Tiled, Partially Finished, Storage Space, Sump Pump
Dining Room Breakfast Area, Eat In Kitchen, Informal Dining Room
Interior
Heating Forced Air
Cooling Central Air
Fireplace No
Appliance Dishwasher, Dryer, Microwave, Range, Refrigerator, Washer, Water Softener Owned
Exterior
Garage Attached Garage, Concrete, Garage Door Opener
Garage Spaces 2.0
Waterfront true
Waterfront Description Lake Front
View East, Lake
Roof Type Age 8 Years or Less, Asphalt
Road Frontage No
Parking Type Attached Garage, Concrete, Garage Door Opener
Building
Lot Description Tree Coverage - Light
Story Two
Foundation 1464
Sewer City Sewer/Connected
Water City Water/Connected
Level or Stories Two
Structure Type Fiber Board
New Construction false
Schools
School District Westonka
Read Less Info
Want to know what your home might be worth? Contact us for a FREE valuation!

Our team is ready to help you sell your home for the highest possible price ASAP

"My job is to find and attract mastery-based agents to the office, protect the culture, and make sure everyone is happy! "






