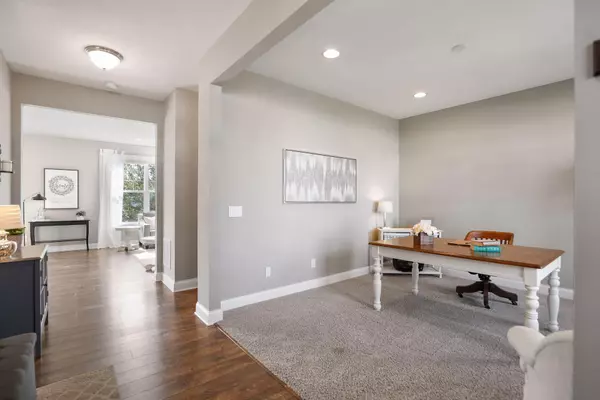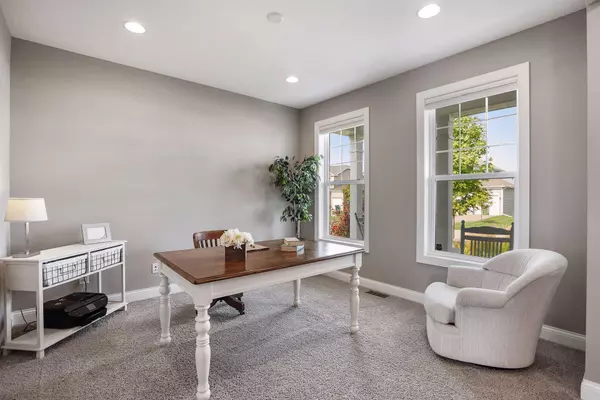$474,900
$474,900
For more information regarding the value of a property, please contact us for a free consultation.
4 Beds
4 Baths
3,230 SqFt
SOLD DATE : 11/20/2020
Key Details
Sold Price $474,900
Property Type Single Family Home
Sub Type Single Family Residence
Listing Status Sold
Purchase Type For Sale
Square Footage 3,230 sqft
Price per Sqft $147
Subdivision Harpers Street Woods 4Th Add
MLS Listing ID 5665133
Sold Date 11/20/20
Bedrooms 4
Full Baths 3
Half Baths 1
Year Built 2015
Annual Tax Amount $4,351
Tax Year 2020
Contingent None
Lot Size 10,018 Sqft
Acres 0.23
Lot Dimensions 75X134
Property Description
Absolutely stunning two story located in the high demand Harpers Woods! From the moment you walk through the door you will start falling in love with all of the charm inside this home. Natural light floods the main level, highlighting the open concept and dances of the rich kitchen and dining room floors. Preparing meals is a pleasure in the dream kitchen that features stainless steel appliances, ample granite counter space, a center island, and a full pantry. Take the chill out of fall nights by curling up to a book or a movie next to either of the gas burning fireplaces. Working from home is a treat in either the main level office or in the fully finished basement. The loft in the upper level offers additional living space. A huge master suite including a giant walk in closet, and a fully tiled 5-piece master bathroom is the perfect place for getting ready. Relax summer nights away with a BBQ on your maintenance free deck while overlooking your fully privacy fenced back yard!
Location
State MN
County Anoka
Zoning Residential-Single Family
Rooms
Basement Drain Tiled, Finished, Full
Dining Room Informal Dining Room
Interior
Heating Forced Air
Cooling Central Air
Fireplaces Number 2
Fireplaces Type Family Room, Gas, Living Room
Fireplace Yes
Appliance Dishwasher, Dryer, Microwave, Range, Refrigerator, Washer
Exterior
Parking Features Attached Garage
Garage Spaces 3.0
Fence Full, Privacy, Vinyl
Roof Type Age 8 Years or Less, Asphalt, Pitched
Building
Lot Description Tree Coverage - Medium
Story Two
Foundation 1018
Sewer City Sewer/Connected
Water City Water/Connected
Level or Stories Two
Structure Type Vinyl Siding
New Construction false
Schools
School District Anoka-Hennepin
Read Less Info
Want to know what your home might be worth? Contact us for a FREE valuation!

Our team is ready to help you sell your home for the highest possible price ASAP

"My job is to find and attract mastery-based agents to the office, protect the culture, and make sure everyone is happy! "






