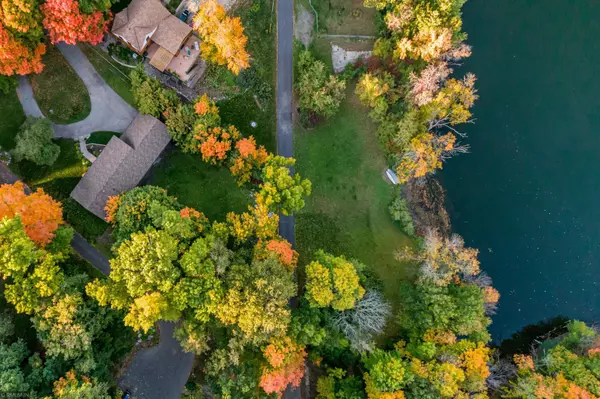$530,000
$524,900
1.0%For more information regarding the value of a property, please contact us for a free consultation.
4 Beds
2 Baths
3,050 SqFt
SOLD DATE : 12/17/2020
Key Details
Sold Price $530,000
Property Type Single Family Home
Sub Type Single Family Residence
Listing Status Sold
Purchase Type For Sale
Square Footage 3,050 sqft
Price per Sqft $173
Subdivision Minnetonka Manor
MLS Listing ID 5667900
Sold Date 12/17/20
Bedrooms 4
Full Baths 1
Half Baths 1
Year Built 1970
Annual Tax Amount $4,922
Tax Year 2020
Contingent None
Lot Size 0.610 Acres
Acres 0.61
Lot Dimensions 105x214x135x290
Property Description
This enchanting four-bedroom, two-bath home is situated on an expansive lot surrounded by mature trees overlooking serene Footprint Lake. It has a beautifully updated kitchen with custom maple cabinetry, granite counters, stainless steel appliances, new flooring, & a kidney-shaped extended peninsula. The kitchen & connected dining room & spacious, vaulted family room all enjoy gorgeous lake views. Your day will start by watching the sunrise over the water in the owner suite with private bath. The owner & main floor bath, serving the two other main floor bedrooms, have granite counters. The multipurpose, remodeled walkout lower level is plumbed for a third bathroom. All doors & nearly all of the trim are solid maple. While there is no deeded access to the lake, sellers have had the privilege of being able to boat, swim, fish & skate on the clear, 25-foot deep lake. Walk to Manor Park or bike to Excelsior in minutes. In desirable Deephaven Elementary boundary. Click link to aerial video.
Location
State MN
County Hennepin
Zoning Residential-Single Family
Rooms
Basement Daylight/Lookout Windows, Finished, Walkout
Dining Room Eat In Kitchen, Separate/Formal Dining Room
Interior
Heating Forced Air
Cooling Central Air
Fireplace No
Appliance Dishwasher, Disposal, Dryer, Exhaust Fan, Microwave, Range, Refrigerator, Washer, Water Softener Owned
Exterior
Parking Features Attached Garage, Asphalt, Garage Door Opener, Insulated Garage, Tuckunder Garage
Garage Spaces 2.0
Fence None
Roof Type Age 8 Years or Less, Asphalt
Building
Lot Description Tree Coverage - Heavy
Story Split Entry (Bi-Level)
Foundation 1779
Sewer City Sewer/Connected
Water Well
Level or Stories Split Entry (Bi-Level)
Structure Type Wood Siding
New Construction false
Schools
School District Minnetonka
Read Less Info
Want to know what your home might be worth? Contact us for a FREE valuation!
Our team is ready to help you sell your home for the highest possible price ASAP
"My job is to find and attract mastery-based agents to the office, protect the culture, and make sure everyone is happy! "







