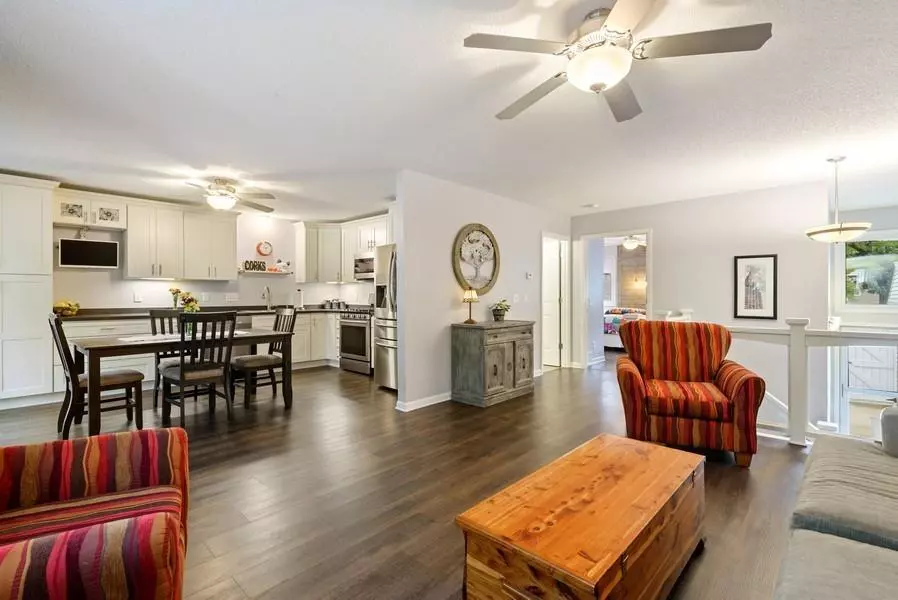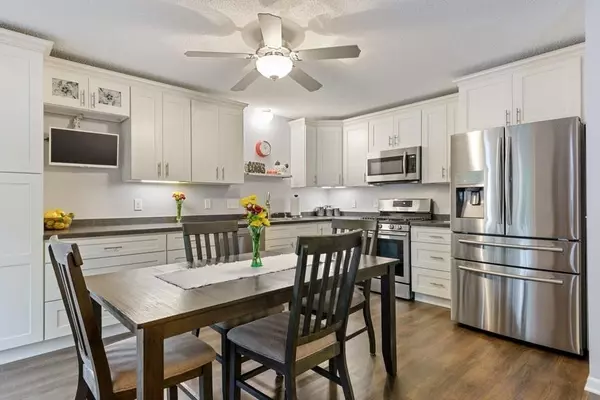$235,000
$220,000
6.8%For more information regarding the value of a property, please contact us for a free consultation.
3 Beds
2 Baths
1,780 SqFt
SOLD DATE : 10/21/2020
Key Details
Sold Price $235,000
Property Type Townhouse
Sub Type Townhouse Side x Side
Listing Status Sold
Purchase Type For Sale
Square Footage 1,780 sqft
Price per Sqft $132
Subdivision Greenleaf Twnhs 6Th Add
MLS Listing ID 5648830
Sold Date 10/21/20
Bedrooms 3
Full Baths 1
Three Quarter Bath 1
HOA Fees $255/mo
Year Built 1976
Annual Tax Amount $2,252
Tax Year 2020
Contingent None
Lot Size 2,613 Sqft
Acres 0.06
Lot Dimensions 92x25x92x26
Property Description
WOW! This is what will come to mind when you see this 3 BR, 2 BA townhome! Move-in ready this one will make your head turn! Entire main level was completely updated in 2016 hosting modern kitchen with SS appliances, white cabinets, open floorplan & private, nature-filled views! Generously sized Master Suite with double closets & a walkthrough beautiful, full bath. Enjoy the cozy lower level walk-out with great room & patio where you can hop on to a walking trail or just enjoy the scenic & wildlife views. Spacious two-stall detached garage with brand new garage door & opener. Nestled in a quiet neighborhood, this small association is near district 196 schools, walking trails & is super convenient to highway access, shops & more. Bonus – one year home warranty with accepted offer. Book your showing now – you’ll be glad you did!
Location
State MN
County Dakota
Zoning Residential-Single Family
Rooms
Basement Daylight/Lookout Windows, Finished, Full, Walkout
Dining Room Eat In Kitchen, Informal Dining Room, Kitchen/Dining Room
Interior
Heating Forced Air
Cooling Central Air
Fireplace No
Appliance Dishwasher, Disposal, Dryer, Microwave, Range, Refrigerator, Washer, Water Softener Rented
Exterior
Parking Features Detached, Asphalt, Garage Door Opener, Paved
Garage Spaces 2.0
Roof Type Age Over 8 Years, Asphalt
Building
Lot Description Tree Coverage - Medium
Story Split Entry (Bi-Level)
Foundation 964
Sewer City Sewer/Connected
Water City Water/Connected
Level or Stories Split Entry (Bi-Level)
Structure Type Vinyl Siding
New Construction false
Schools
School District Rosemount-Apple Valley-Eagan
Others
HOA Fee Include Maintenance Structure, Lawn Care, Professional Mgmt, Trash, Lawn Care, Snow Removal
Restrictions Architecture Committee,Mandatory Owners Assoc,Rentals not Permitted,Other Covenants,Pets - Cats Allowed,Pets - Dogs Allowed,Pets - Number Limit
Read Less Info
Want to know what your home might be worth? Contact us for a FREE valuation!

Our team is ready to help you sell your home for the highest possible price ASAP

"My job is to find and attract mastery-based agents to the office, protect the culture, and make sure everyone is happy! "






