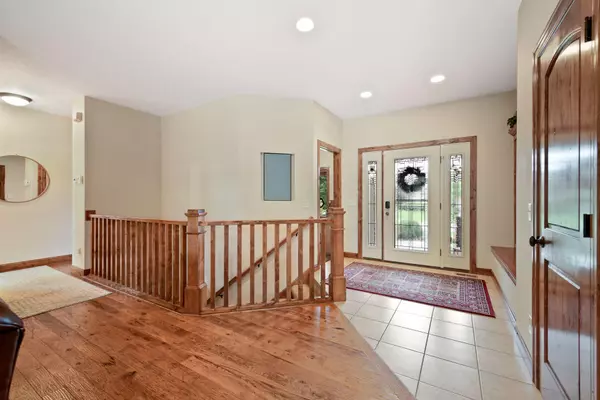$505,000
$499,900
1.0%For more information regarding the value of a property, please contact us for a free consultation.
4 Beds
4 Baths
3,807 SqFt
SOLD DATE : 11/19/2020
Key Details
Sold Price $505,000
Property Type Single Family Home
Sub Type Single Family Residence
Listing Status Sold
Purchase Type For Sale
Square Footage 3,807 sqft
Price per Sqft $132
Subdivision Shadowbrook
MLS Listing ID 5655362
Sold Date 11/19/20
Bedrooms 4
Full Baths 2
Half Baths 1
Three Quarter Bath 1
HOA Fees $10/ann
Year Built 2006
Annual Tax Amount $7,080
Tax Year 2020
Contingent None
Lot Size 0.330 Acres
Acres 0.33
Lot Dimensions 89x188x63x187
Property Description
The quality workmanship of this custom built home that had more than $600k invested into it when new far exceeds other local new construction! Better than new! Ideal open layout for entertaining, new deck/roof/mechanicals & luxurious owner's suite with WI closet, separate shower & corner jacuzzi tub. Incredible custom kitchen with center island. Main level mudroom/laundry room with main floor 1/2 bath and front load washer & dryer. Main floor office. Energy efficiency improvements like SUPERFOAM insulation and insulated garage, new water heater, water softener & air exchanger. Fresh paint inside and out, new washer, dryer and dishwasher and more! Built-ins & stone fireplaces in main floor living room & LL family room. LL is perfect for entertaining or family fun featuring plenty of space, custom kitchenette with a wet bar & walkout to patio and large backyard! Shadowbrook neighborhood in northern Brooklyn Park within walking distance of schools, biking trails, parks & more!
Location
State MN
County Hennepin
Zoning Residential-Single Family
Rooms
Basement Drain Tiled, Egress Window(s), Finished, Full
Dining Room Breakfast Bar, Eat In Kitchen, Kitchen/Dining Room
Interior
Heating Forced Air
Cooling Central Air
Fireplaces Number 2
Fireplaces Type Family Room, Gas, Living Room
Fireplace Yes
Appliance Air-To-Air Exchanger, Cooktop, Dishwasher, Dryer, Microwave, Range, Refrigerator, Wall Oven, Washer, Water Softener Owned
Exterior
Parking Features Attached Garage, Insulated Garage
Garage Spaces 3.0
Roof Type Age 8 Years or Less,Asphalt
Building
Story One
Foundation 2010
Sewer City Sewer/Connected
Water City Water/Connected
Level or Stories One
Structure Type Brick/Stone,Wood Siding
New Construction false
Schools
School District Anoka-Hennepin
Others
HOA Fee Include Other
Read Less Info
Want to know what your home might be worth? Contact us for a FREE valuation!
Our team is ready to help you sell your home for the highest possible price ASAP
"My job is to find and attract mastery-based agents to the office, protect the culture, and make sure everyone is happy! "







