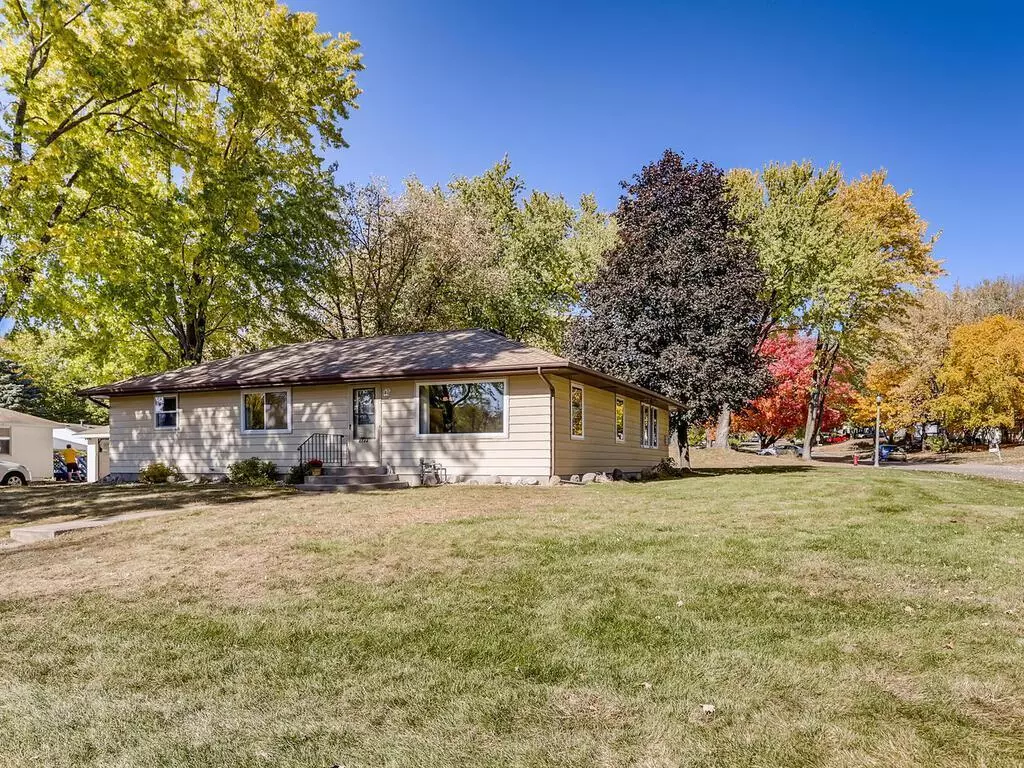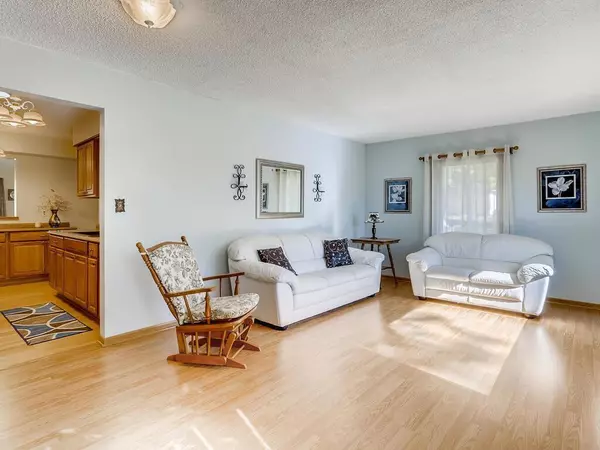$275,000
$272,900
0.8%For more information regarding the value of a property, please contact us for a free consultation.
3 Beds
2 Baths
2,072 SqFt
SOLD DATE : 11/24/2020
Key Details
Sold Price $275,000
Property Type Single Family Home
Sub Type Single Family Residence
Listing Status Sold
Purchase Type For Sale
Square Footage 2,072 sqft
Price per Sqft $132
Subdivision Tanners Lake Heights 03
MLS Listing ID 5668413
Sold Date 11/24/20
Bedrooms 3
Full Baths 1
Three Quarter Bath 1
Year Built 1960
Annual Tax Amount $2,664
Tax Year 2020
Contingent None
Lot Size 0.290 Acres
Acres 0.29
Lot Dimensions 71x144x89x80x80
Property Description
Enjoy the ease of “all on one level” living. Rambler w finished basement. 3 BRs on main floor plus main floor laundry and family rooms. The FR is spacious with vaulted ceiling and gas fireplace. 2 baths; full up and 3/4 down. Galley kitchen is sunlit by solar tube, plentiful cabinets and a pass through window to the family room. Main floor living room is quiet and has huge south facing picture window. The bedroom wing is private and offset from the living areas. Handy main level laundry is between kitchen and BRs. Lower level has roomy finished rec room with gas stove and an egress window (with a little remodeling an easy 4th BR). Oversize corner lot with patio ideal for barbequing. Big 2 car garage and an additional storage shed/simple work shop. Maintenance free metal siding on home, garage is vinyl. Appreciate main floor living in quiet residential neighborhood handy to shopping and freeway access.
Location
State MN
County Washington
Zoning Residential-Single Family
Rooms
Basement Full
Dining Room Separate/Formal Dining Room
Interior
Heating Forced Air
Cooling Central Air
Fireplaces Number 2
Fireplaces Type Family Room, Gas
Fireplace Yes
Appliance Dryer, Range, Refrigerator, Washer
Exterior
Parking Features Detached, Garage Door Opener
Garage Spaces 2.0
Roof Type Age Over 8 Years,Asphalt
Building
Lot Description Corner Lot, Irregular Lot, Tree Coverage - Light
Story One
Foundation 1472
Sewer City Sewer/Connected
Water City Water/Connected
Level or Stories One
Structure Type Metal Siding
New Construction false
Schools
School District North St Paul-Maplewood
Read Less Info
Want to know what your home might be worth? Contact us for a FREE valuation!
Our team is ready to help you sell your home for the highest possible price ASAP
"My job is to find and attract mastery-based agents to the office, protect the culture, and make sure everyone is happy! "







