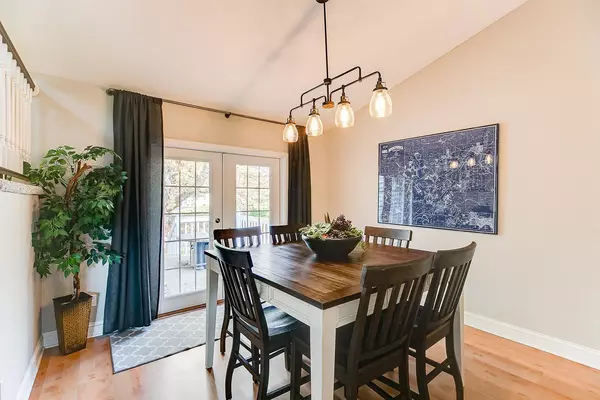$369,000
$360,000
2.5%For more information regarding the value of a property, please contact us for a free consultation.
3 Beds
2 Baths
1,722 SqFt
SOLD DATE : 11/10/2020
Key Details
Sold Price $369,000
Property Type Single Family Home
Sub Type Single Family Residence
Listing Status Sold
Purchase Type For Sale
Square Footage 1,722 sqft
Price per Sqft $214
Subdivision Fox Hollow
MLS Listing ID 5674299
Sold Date 11/10/20
Bedrooms 3
Full Baths 1
Three Quarter Bath 1
Year Built 1984
Annual Tax Amount $3,888
Tax Year 2020
Contingent None
Lot Size 10,018 Sqft
Acres 0.23
Lot Dimensions 74 x 131 x 91 x 127
Property Description
Beautiful & now available in sought after Chanhassen! So much to enjoy with this move-in ready home. The kitchen alone has SO MUCH to offer: Stainless Steel Samsung appliance package, granite countertops, remarkable amounts of natural light, enameled cabinetry with brushed nickel hardware, & it's all accented with modern grey subway tile backsplash. Sunlit rooms, vaulted ceilings, beautiful warm wood floors, & enameled crown molding and millwork, are additional features on the main level you are sure to enjoy. The gleaming natural light continues on the upper level as well in the master bedroom (with walk-in closet), second bedroom, & living room! All the great attributes of this home continue in the lower level as well with the very large family room, wood burning fireplace, a second bathroom & third bedroom. Step outside onto your deck to check out the vast backyard that is fully fenced in! Coming next week: New exterior paint, gutters, roof, & skylight! Schedule your tour today!
Location
State MN
County Carver
Zoning Residential-Single Family
Rooms
Basement Daylight/Lookout Windows, Drain Tiled, Egress Window(s), Finished, Sump Pump
Dining Room Separate/Formal Dining Room
Interior
Heating Forced Air
Cooling Central Air
Fireplaces Number 1
Fireplaces Type Brick, Family Room, Wood Burning
Fireplace Yes
Appliance Dishwasher, Disposal, Dryer, Microwave, Range, Refrigerator, Washer, Water Softener Owned
Exterior
Parking Features Attached Garage, Asphalt, Garage Door Opener
Garage Spaces 2.0
Fence Full, Wood
Roof Type Age 8 Years or Less,Asphalt,Pitched
Building
Story Three Level Split
Foundation 1156
Sewer City Sewer/Connected
Water City Water/Connected
Level or Stories Three Level Split
Structure Type Wood Siding
New Construction false
Schools
School District Minnetonka
Read Less Info
Want to know what your home might be worth? Contact us for a FREE valuation!

Our team is ready to help you sell your home for the highest possible price ASAP
"My job is to find and attract mastery-based agents to the office, protect the culture, and make sure everyone is happy! "






