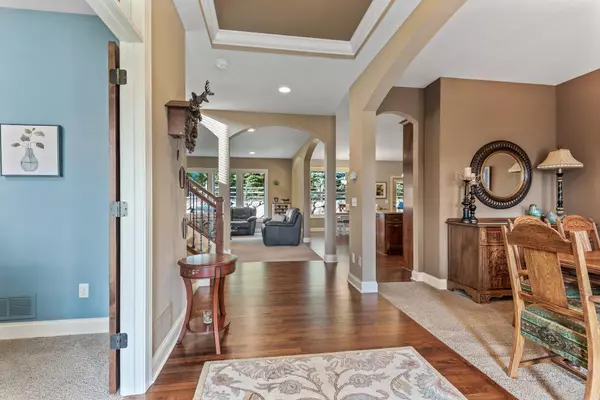$655,000
$644,900
1.6%For more information regarding the value of a property, please contact us for a free consultation.
5 Beds
5 Baths
4,066 SqFt
SOLD DATE : 11/05/2020
Key Details
Sold Price $655,000
Property Type Single Family Home
Sub Type Single Family Residence
Listing Status Sold
Purchase Type For Sale
Square Footage 4,066 sqft
Price per Sqft $161
Subdivision Wood Crest Of Plymouth 2Nd Add
MLS Listing ID 5657012
Sold Date 11/05/20
Bedrooms 5
Full Baths 2
Half Baths 1
Three Quarter Bath 2
HOA Fees $66/qua
Year Built 2011
Annual Tax Amount $7,446
Tax Year 2020
Contingent None
Lot Size 8,276 Sqft
Acres 0.19
Lot Dimensions S72X113X72X115
Property Description
Stunning 5 bed, 5 bath two story loaded with amenities in desirable Plymouth/Wayzata schools! Bright spacious open floor plan, with beautiful black walnut hardwood flooring and 10-ft ceilings, includes living room with gas fireplace and gourmet kitchen with informal dining, center island, Knotty Alder cabinets, granite countertops, SS appliances, and pantry! Main floor also includes formal dining room, study with French doors and a bright cozy sunroom. 4 bedrooms up include luxurious vaulted owner's suite with 2 walk-in closets and private bath with heated floors, jetted tub and separate shower. Convenient upper level laundry, loft area, full jack & jill bath and walk-in closets in all bedrooms. Finished lower level features family room w/ gas fireplace, recreation room, area for wet bar, 5th BR and 3/4 bath. Heated and insulated 3-car garage, fully fenced private wooded low-maintenance back yard, association pool, playground, and access to Plymouth Greenway all just steps away!
Location
State MN
County Hennepin
Zoning Residential-Single Family
Rooms
Basement Daylight/Lookout Windows, Drain Tiled, Egress Window(s), Finished, Full, Concrete, Sump Pump
Dining Room Eat In Kitchen, Informal Dining Room, Separate/Formal Dining Room
Interior
Heating Forced Air, Radiant Floor, Other
Cooling Central Air
Fireplaces Number 2
Fireplaces Type Family Room, Gas, Living Room
Fireplace Yes
Appliance Air-To-Air Exchanger, Central Vacuum, Cooktop, Dishwasher, Disposal, Dryer, Exhaust Fan, Microwave, Refrigerator, Wall Oven, Washer, Water Softener Owned
Exterior
Parking Features Attached Garage, Concrete, Floor Drain, Garage Door Opener, Heated Garage, Insulated Garage
Garage Spaces 3.0
Fence Full, Other
Pool Below Ground, Heated, Outdoor Pool, Shared
Roof Type Age 8 Years or Less,Asphalt
Building
Lot Description Tree Coverage - Medium
Story Two
Foundation 1390
Sewer City Sewer/Connected
Water City Water/Connected
Level or Stories Two
Structure Type Brick/Stone,Fiber Cement
New Construction false
Schools
School District Wayzata
Others
HOA Fee Include Shared Amenities
Read Less Info
Want to know what your home might be worth? Contact us for a FREE valuation!

Our team is ready to help you sell your home for the highest possible price ASAP

"My job is to find and attract mastery-based agents to the office, protect the culture, and make sure everyone is happy! "






