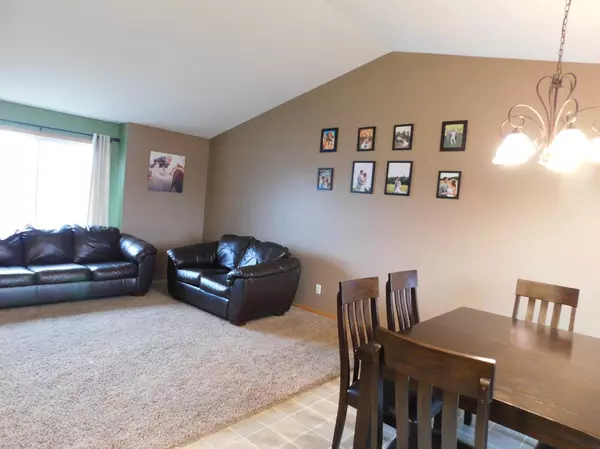$245,000
$239,900
2.1%For more information regarding the value of a property, please contact us for a free consultation.
4 Beds
2 Baths
2,050 SqFt
SOLD DATE : 01/29/2021
Key Details
Sold Price $245,000
Property Type Single Family Home
Sub Type Single Family Residence
Listing Status Sold
Purchase Type For Sale
Square Footage 2,050 sqft
Price per Sqft $119
Subdivision Waters Edge
MLS Listing ID 5675566
Sold Date 01/29/21
Bedrooms 4
Full Baths 1
Three Quarter Bath 1
Year Built 2004
Annual Tax Amount $3,156
Tax Year 2020
Contingent None
Lot Size 10,454 Sqft
Acres 0.24
Lot Dimensions 75x140
Property Description
Gorgeous Sunsets enjoyed from your deck with a view of Lower Spunk Lake. Owner's pride shows in this 4 Bedroom/2Bath home with over 2000 sq. ft of living space! Upper level has open floor plan with center island, new stainless appliances and vaulted ceilings. Walk through master bathroom along with walk in closets in both upper bedrooms. Lower level family room with 2 additional bedrooms, bath, utility room, and plenty of storage! New roof & added gutters 2018; some newer window treatments. Walking distance to public park & conveniently located to I-94.
Location
State MN
County Stearns
Zoning Residential-Single Family
Body of Water Lower Spunk
Rooms
Basement Daylight/Lookout Windows, Drain Tiled, Finished, Full
Dining Room Kitchen/Dining Room
Interior
Heating Forced Air
Cooling Central Air
Fireplace No
Appliance Air-To-Air Exchanger, Dishwasher, Dryer, Humidifier, Microwave, Range, Refrigerator, Washer, Water Softener Owned
Exterior
Garage Attached Garage, Insulated Garage
Garage Spaces 3.0
Waterfront false
Waterfront Description Lake View
Roof Type Age 8 Years or Less
Road Frontage Yes
Parking Type Attached Garage, Insulated Garage
Building
Story Split Entry (Bi-Level)
Foundation 1140
Sewer City Sewer/Connected
Water City Water/Connected
Level or Stories Split Entry (Bi-Level)
Structure Type Brick/Stone, Metal Siding
New Construction false
Schools
School District Albany
Read Less Info
Want to know what your home might be worth? Contact us for a FREE valuation!

Our team is ready to help you sell your home for the highest possible price ASAP

"My job is to find and attract mastery-based agents to the office, protect the culture, and make sure everyone is happy! "






