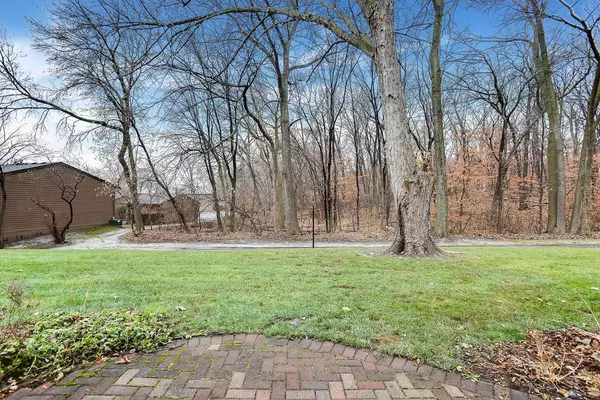$220,000
$200,000
10.0%For more information regarding the value of a property, please contact us for a free consultation.
3 Beds
2 Baths
1,512 SqFt
SOLD DATE : 01/07/2021
Key Details
Sold Price $220,000
Property Type Townhouse
Sub Type Townhouse Side x Side
Listing Status Sold
Purchase Type For Sale
Square Footage 1,512 sqft
Price per Sqft $145
Subdivision Townhouse Village - Eagle Lake
MLS Listing ID 5687509
Sold Date 01/07/21
Bedrooms 3
Full Baths 2
HOA Fees $280/mo
Year Built 1972
Annual Tax Amount $1,840
Tax Year 2020
Contingent None
Lot Size 1,742 Sqft
Acres 0.04
Lot Dimensions common
Property Description
Welcome home to this peaceful setting with lovely wooded views near Eagle Lake. Enjoy watching the changing seasons and neighborhood wildlife including wild turkeys, deer, fox and often heard but rarely seen, owls. This spacious townhouse has 3 bedrooms, 2 full bathrooms. and a lower level family room walking out to a patio, woods and walking path. Quality Renewal by Andersen replacement windows throughout the main floor, new carpet in lower level. Complex has dock on Eagle lake for canoeing/kayaking, plus a pool, tennis and basketball courts, playground. Close to schools, churches, shopping, parks, daycare, dog parks, with easy access to highways. See supplements for info from sellers and map to playground, dock, swimming pool.
Location
State MN
County Hennepin
Zoning Residential-Single Family
Body of Water Eagle
Rooms
Basement Finished, Full, Walkout
Dining Room Informal Dining Room
Interior
Heating Forced Air
Cooling Central Air
Fireplace No
Appliance Dishwasher, Disposal, Dryer, Gas Water Heater, Microwave, Range, Refrigerator, Washer, Water Softener Owned
Exterior
Garage Detached, Asphalt, Garage Door Opener, No Int Access to Dwelling
Garage Spaces 1.0
Fence Partial, Wood
Pool Below Ground, Heated, Outdoor Pool, Shared
Waterfront false
Waterfront Description Association Access, Deeded Access, Dock, Shared
Parking Type Detached, Asphalt, Garage Door Opener, No Int Access to Dwelling
Building
Lot Description Public Transit (w/in 6 blks), Tree Coverage - Medium
Story Split Entry (Bi-Level)
Foundation 762
Sewer City Sewer/Connected
Water City Water/Connected
Level or Stories Split Entry (Bi-Level)
Structure Type Wood Siding
New Construction false
Schools
School District Osseo
Others
HOA Fee Include Maintenance Structure, Dock, Lawn Care, Maintenance Grounds, Professional Mgmt, Trash, Shared Amenities, Lawn Care, Snow Removal
Restrictions Mandatory Owners Assoc,Pets - Cats Allowed,Pets - Dogs Allowed,Pets - Number Limit,Rental Restrictions May Apply
Read Less Info
Want to know what your home might be worth? Contact us for a FREE valuation!

Our team is ready to help you sell your home for the highest possible price ASAP

"My job is to find and attract mastery-based agents to the office, protect the culture, and make sure everyone is happy! "






