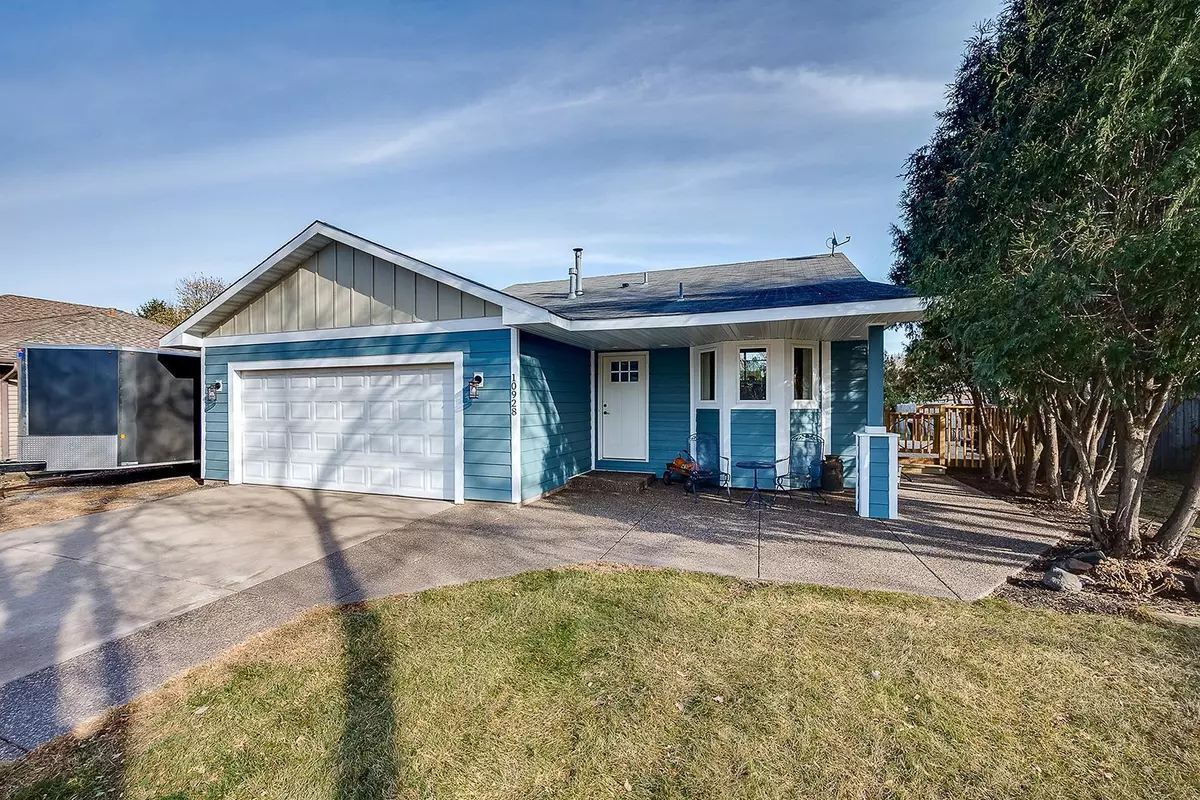$310,500
$294,900
5.3%For more information regarding the value of a property, please contact us for a free consultation.
3 Beds
2 Baths
1,584 SqFt
SOLD DATE : 01/15/2021
Key Details
Sold Price $310,500
Property Type Single Family Home
Sub Type Single Family Residence
Listing Status Sold
Purchase Type For Sale
Square Footage 1,584 sqft
Price per Sqft $196
Subdivision Helmer Add
MLS Listing ID 5683343
Sold Date 01/15/21
Bedrooms 3
Full Baths 1
Three Quarter Bath 1
Year Built 1987
Annual Tax Amount $2,819
Tax Year 2020
Contingent None
Lot Size 10,454 Sqft
Acres 0.24
Lot Dimensions 74x140
Property Description
It's a stunner. Don't miss the pics! Turn key with first class updates! Open concept main level with inviting, expanded foyer featuring tile flooring, ship lap walls plus crown molding. Remodeled kitchen includes impressive maple cabinetry, copper farm house sink, under cabinet lighting, ceramic backsplash, new bay window, beautiful granite counters plus roomy center island with storage as well as seating. Two baths including brand new 3/4 lower level bath. Both baths are custom, ceramic tile with built in storage! Extra roomy owner's suite with walk through bath plus walk in closet. Finished lower level! Beautiful hand scraped hardwood flooring. Entire home knock down ceilings. New newel posts, rails and spindles. New millwork plus mission style doors. New smart siding on home front plus newer steel siding. Impressive front 15x22 exposed aggregate patio. Wooded lot includes fenced back yard! Excellent location. Close to parks and schools!
Location
State MN
County Hennepin
Zoning Residential-Single Family
Rooms
Basement Block, Daylight/Lookout Windows, Drain Tiled, Finished
Dining Room Breakfast Bar, Eat In Kitchen, Informal Dining Room
Interior
Heating Forced Air
Cooling Central Air
Fireplace No
Appliance Dishwasher, Dryer, Microwave, Range, Refrigerator, Washer, Water Softener Owned
Exterior
Garage Attached Garage, Concrete, Garage Door Opener
Garage Spaces 2.0
Fence Chain Link, Full, Wood
Parking Type Attached Garage, Concrete, Garage Door Opener
Building
Lot Description Public Transit (w/in 6 blks), Tree Coverage - Medium, Underground Utilities
Story Three Level Split
Foundation 1024
Sewer City Sewer/Connected
Water City Water/Connected
Level or Stories Three Level Split
Structure Type Engineered Wood,Steel Siding
New Construction false
Schools
School District Anoka-Hennepin
Read Less Info
Want to know what your home might be worth? Contact us for a FREE valuation!

Our team is ready to help you sell your home for the highest possible price ASAP

"My job is to find and attract mastery-based agents to the office, protect the culture, and make sure everyone is happy! "






