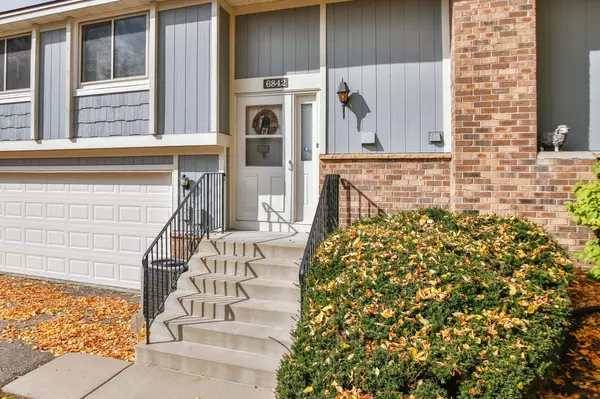$198,800
$209,900
5.3%For more information regarding the value of a property, please contact us for a free consultation.
2 Beds
2 Baths
1,400 SqFt
SOLD DATE : 11/02/2020
Key Details
Sold Price $198,800
Property Type Townhouse
Sub Type Townhouse Quad/4 Corners
Listing Status Sold
Purchase Type For Sale
Square Footage 1,400 sqft
Price per Sqft $142
Subdivision Wind Wood
MLS Listing ID 5668620
Sold Date 11/02/20
Bedrooms 2
Full Baths 1
Half Baths 1
HOA Fees $250/mo
Year Built 1978
Annual Tax Amount $2,260
Tax Year 2020
Contingent None
Lot Size 4,791 Sqft
Acres 0.11
Lot Dimensions 55x86
Property Description
Wind Wood Community offers affordable quad style townhome living, featuring: large master with spacious walk-in closet, walk-thru bath, second bdrm, living room, kitchen, dining space open to extra large relaxing deck, overlooking expansive green spaces, lawn and mature trees for your enjoyment. Walk-out lower level features bath, laundry/utilities, family room, wood burning fireplace and open office space. Spacious garage with ample storage. Past Updates include: Windows, Roof, Furnace, A/C, Repaved Driveway and Painted Exterior. All appliances included: Refrigerator, Microwave, Range/Oven, Garage Freezer, Washer & Dryer. Close proximity to nearby Carver Lake Park, beach and walking & biking trails, playground and picnic areas. Fantastic Woodbury location, close to retail, grocery, restaurants, theatres and personal services and convenient access to Hwy 494.
Location
State MN
County Washington
Zoning Residential-Single Family
Rooms
Basement Daylight/Lookout Windows, Finished, Full, Storage Space, Walkout
Dining Room Eat In Kitchen, Kitchen/Dining Room
Interior
Heating Forced Air
Cooling Central Air
Fireplaces Number 1
Fireplaces Type Brick, Family Room, Fireplace Footings, Wood Burning
Fireplace Yes
Appliance Dishwasher, Disposal, Dryer, Freezer, Gas Water Heater, Microwave, Range, Refrigerator, Washer
Exterior
Parking Features Asphalt, Garage Door Opener, Insulated Garage, Paved, Storage, Tuckunder Garage, Unassigned
Garage Spaces 2.0
Fence Partial, Privacy, Wood
Pool None
Roof Type Age Over 8 Years,Asphalt,Pitched
Building
Lot Description Public Transit (w/in 6 blks), Irregular Lot, Tree Coverage - Light
Story Split Entry (Bi-Level)
Foundation 920
Sewer City Sewer/Connected
Water City Water/Connected
Level or Stories Split Entry (Bi-Level)
Structure Type Brick/Stone,Cedar
New Construction false
Schools
School District South Washington County
Others
HOA Fee Include Maintenance Structure,Hazard Insurance,Lawn Care,Maintenance Grounds,Professional Mgmt,Trash,Lawn Care,Snow Removal,Water
Restrictions Architecture Committee,Easements,Mandatory Owners Assoc,Other Bldg Restrictions,Pets - Cats Allowed,Pets - Dogs Allowed,Rental Restrictions May Apply
Read Less Info
Want to know what your home might be worth? Contact us for a FREE valuation!

Our team is ready to help you sell your home for the highest possible price ASAP
"My job is to find and attract mastery-based agents to the office, protect the culture, and make sure everyone is happy! "






