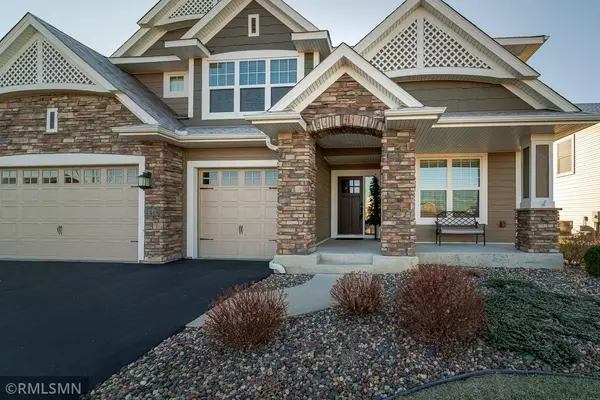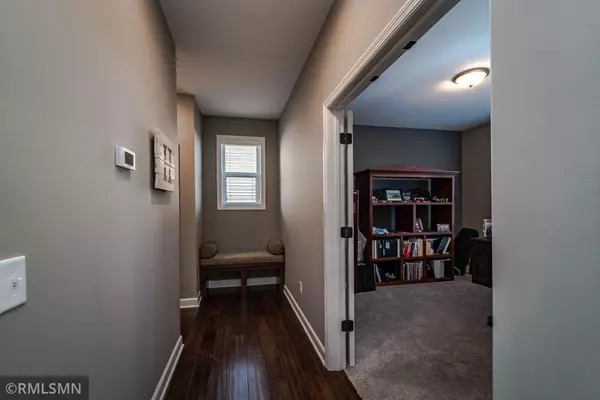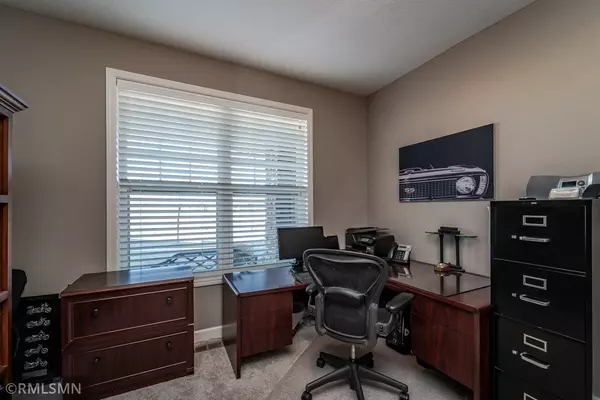$565,000
$565,000
For more information regarding the value of a property, please contact us for a free consultation.
4 Beds
4 Baths
3,328 SqFt
SOLD DATE : 01/19/2021
Key Details
Sold Price $565,000
Property Type Single Family Home
Sub Type Single Family Residence
Listing Status Sold
Purchase Type For Sale
Square Footage 3,328 sqft
Price per Sqft $169
Subdivision Ashton Ridge
MLS Listing ID 5689761
Sold Date 01/19/21
Bedrooms 4
Full Baths 2
Three Quarter Bath 2
HOA Fees $15/ann
Year Built 2014
Annual Tax Amount $6,846
Tax Year 2020
Contingent None
Lot Size 10,890 Sqft
Acres 0.25
Lot Dimensions 78x136x78x162
Property Description
Only available due to relocation. One of LENNAR'S Top floorplans, The Washburn 4 Car. This home is an open and inviting floor plan. The main level offers a stylish chefs kitchen with large center island, living room, and dining. Private office space or study; a beautiful walkout deck to enjoy the morning sunrise. With 4 bedrooms on the top floor including a oversized laundry room. There's a loft area, Jack and Jill bath, princess suite. The owner's suite has 2 closets. All the windows have wood dressing blinds. Who doesn't love a clean finished garage- the owners had it professionally done using the latest technology of epoxy flooring, includes a heater, and 2 additional 220 amp. The lower level is plumb ready for your imagination. Radon mitigation system installed; water irrigation system. This home was well-thought of for everyday living, fun and entertaining. Come preview this home, I know your clients will thank you for it.
Location
State MN
County Washington
Zoning Residential-Single Family
Rooms
Basement Drain Tiled, Drainage System, Egress Window(s), Full, Concrete, Sump Pump
Dining Room Separate/Formal Dining Room
Interior
Heating Forced Air
Cooling Central Air
Fireplaces Number 1
Fireplaces Type Living Room
Fireplace Yes
Appliance Dishwasher, Disposal, Dryer, Exhaust Fan, Microwave, Range, Washer, Water Softener Owned
Exterior
Parking Features Attached Garage
Garage Spaces 4.0
Roof Type Asphalt
Building
Lot Description Sod Included in Price
Story Two
Foundation 1494
Sewer City Sewer/Connected
Water City Water/Connected
Level or Stories Two
Structure Type Brick/Stone, Fiber Board, Stucco
New Construction false
Schools
School District South Washington County
Others
HOA Fee Include Other
Read Less Info
Want to know what your home might be worth? Contact us for a FREE valuation!

Our team is ready to help you sell your home for the highest possible price ASAP
"My job is to find and attract mastery-based agents to the office, protect the culture, and make sure everyone is happy! "






