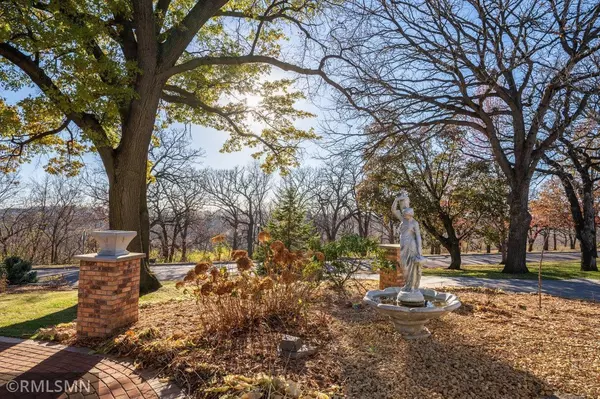$846,000
$850,000
0.5%For more information regarding the value of a property, please contact us for a free consultation.
4 Beds
3 Baths
3,523 SqFt
SOLD DATE : 01/12/2021
Key Details
Sold Price $846,000
Property Type Single Family Home
Sub Type Single Family Residence
Listing Status Sold
Purchase Type For Sale
Square Footage 3,523 sqft
Price per Sqft $240
Subdivision Arcadia
MLS Listing ID 5672968
Sold Date 01/12/21
Bedrooms 4
Full Baths 1
Half Baths 1
Three Quarter Bath 1
Year Built 1951
Annual Tax Amount $10,592
Tax Year 2020
Contingent None
Lot Size 0.320 Acres
Acres 0.32
Lot Dimensions 75x186
Property Description
Gorgeous, professionally remodeled single story located in prime plus location on Mississippi River Blvd. Exquisite 4-bed, 3-bath appointed with countless designer upgrades and a floor plan built to entertain. The massive vaulted great room, is filled with natural light and features a brand new wet bar and floor-to-ceiling gas fireplace accent wall. Highlighting the kitchen are designer cabinetry, custom tile backsplash, quartz countertops, hardwood flooring, and top of the line Café appliances with 36” range hood and pot filler. The Master offers a textured headboard wall, walk in closet and ensuite with custom marble tile, heated towel bars, and plated glass surround. Main level offers three additional good sized bedrooms with shared bath. Lower level offers a great entertainment area, complete with electric fireplace, built in surround sound and shiplap accent wall. Enjoy an evening on the beautiful front porch, just steps away from the walking paths that line the boulevard.
Location
State MN
County Ramsey
Zoning Residential-Single Family
Rooms
Basement Block, Daylight/Lookout Windows, Finished, Full
Dining Room Eat In Kitchen, Informal Dining Room, Kitchen/Dining Room
Interior
Heating Forced Air, Fireplace(s)
Cooling Central Air
Fireplaces Number 3
Fireplaces Type Brick, Electric, Family Room, Gas, Living Room, Wood Burning
Fireplace Yes
Appliance Dishwasher, Exhaust Fan, Gas Water Heater, Microwave, Range, Refrigerator, Wall Oven
Exterior
Garage Detached, Asphalt, Electric, Garage Door Opener, No Int Access to Dwelling
Garage Spaces 2.0
Fence None
Pool None
Roof Type Asphalt,Pitched
Parking Type Detached, Asphalt, Electric, Garage Door Opener, No Int Access to Dwelling
Building
Lot Description Public Transit (w/in 6 blks), Irregular Lot, Tree Coverage - Medium
Story One
Foundation 2266
Sewer City Sewer/Connected
Water City Water/Connected
Level or Stories One
Structure Type Brick/Stone,Cedar,Shake Siding,Wood Siding
New Construction false
Schools
School District St. Paul
Read Less Info
Want to know what your home might be worth? Contact us for a FREE valuation!

Our team is ready to help you sell your home for the highest possible price ASAP

"My job is to find and attract mastery-based agents to the office, protect the culture, and make sure everyone is happy! "






