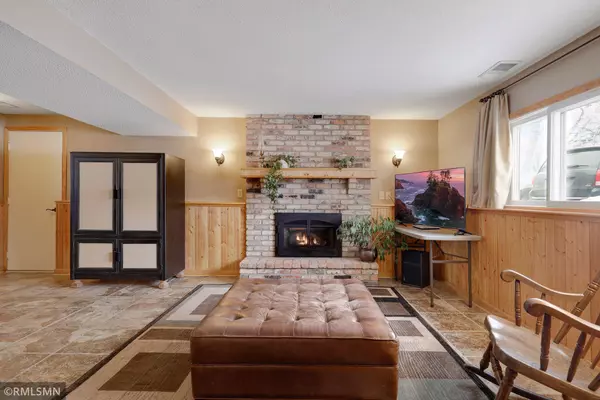$434,950
$434,950
For more information regarding the value of a property, please contact us for a free consultation.
4 Beds
2 Baths
2,090 SqFt
SOLD DATE : 03/05/2021
Key Details
Sold Price $434,950
Property Type Single Family Home
Sub Type Single Family Residence
Listing Status Sold
Purchase Type For Sale
Square Footage 2,090 sqft
Price per Sqft $208
Subdivision Manitou Glen
MLS Listing ID 5701397
Sold Date 03/05/21
Bedrooms 4
Full Baths 1
Three Quarter Bath 1
Year Built 1977
Annual Tax Amount $4,361
Tax Year 2020
Contingent None
Lot Size 0.920 Acres
Acres 0.92
Lot Dimensions 400x100
Property Description
*MULTIPLE OFFERS RECEIVED* BEST AND FINAL DUE BY WEDNESDAY 1/20 AT 9AM!! Don't miss out on this well cared for 4 bedroom, 2 bathroom, 2090 SF home in the Minnetonka school district. Floor to ceiling windows and a glass patio door provide much light, great views, and access to a large deck overlooking the .92 acre semi-wooded lot. Make sure you check out the gazebo too! 3 bedrooms on main level. Sunlight kitchen and living room with vaulted ceiling. The lower level has a cozy family room with daylight windows and a gas burning fireplace. The fourth bedroom and bathroom on lower level was recently renovated. The laundry and utility room is finished and functional with extra storage space. There is also a whole house fan in the hallway which provides fresh air and energy efficient cooling. Additional garage/shed in backyard for all your toys. Detached garage has 100 amp service and is insulated. Close proximity to charming downtown Excelsior and all it has to offer.
Location
State MN
County Hennepin
Zoning Residential-Single Family
Rooms
Basement Daylight/Lookout Windows, Drain Tiled, Finished, Full, Sump Pump
Dining Room Breakfast Area, Eat In Kitchen, Informal Dining Room
Interior
Heating Forced Air
Cooling Central Air
Fireplaces Number 1
Fireplaces Type Family Room, Gas
Fireplace Yes
Appliance Cooktop, Dishwasher, Disposal, Dryer, Exhaust Fan, Microwave, Range, Refrigerator, Washer, Water Softener Owned
Exterior
Garage Attached Garage, Detached, Concrete, Insulated Garage
Garage Spaces 3.0
Pool None
Roof Type Asphalt
Parking Type Attached Garage, Detached, Concrete, Insulated Garage
Building
Lot Description Tree Coverage - Medium
Story Split Entry (Bi-Level)
Foundation 1190
Sewer City Sewer/Connected
Water Well
Level or Stories Split Entry (Bi-Level)
Structure Type Fiber Board
New Construction false
Schools
School District Minnetonka
Read Less Info
Want to know what your home might be worth? Contact us for a FREE valuation!

Our team is ready to help you sell your home for the highest possible price ASAP

"My job is to find and attract mastery-based agents to the office, protect the culture, and make sure everyone is happy! "






