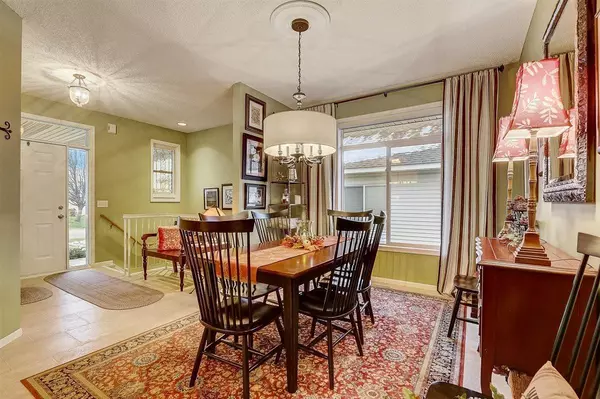$380,000
$329,900
15.2%For more information regarding the value of a property, please contact us for a free consultation.
3 Beds
3 Baths
2,505 SqFt
SOLD DATE : 12/22/2020
Key Details
Sold Price $380,000
Property Type Townhouse
Sub Type Townhouse Detached
Listing Status Sold
Purchase Type For Sale
Square Footage 2,505 sqft
Price per Sqft $151
Subdivision Club Homes At The Preserve
MLS Listing ID 5683765
Sold Date 12/22/20
Bedrooms 3
Full Baths 1
Half Baths 1
Three Quarter Bath 1
HOA Fees $103/mo
Year Built 1998
Annual Tax Amount $3,519
Tax Year 2020
Contingent None
Lot Size 2,178 Sqft
Acres 0.05
Lot Dimensions 75x30x75x30
Property Description
You can have it all in this wonderful one story detached town home villa in the Heritage Glen addition. It offers the privacy of a single family home with the convenience of snow and sanitation removal and lawn care, all for one low fee. Main floor living includes remodeled master bedroom which possesses an
en-suite tiled bath with large soaker tub, a magnificent California Closet addition, as well as a walk in closet. The open concept kitchen and living room, charming sunroom offering a view of the wooded path behind the home, and adjoining grilling deck are all great spaces for entertaining. The lower level
offers a large remodeled family/game room with built-in bookcases and a beverage cooler, flanking the
stunning floor-to-ceiling stack stone clad fireplace. On this level there are also two additional large bedrooms, a 3/4 bath, and through the walk-out glass doors a huge patio, also facing the wooded path.
Garage is sheet-rocked and has an insulated door and storage area above.
Location
State MN
County Washington
Zoning Residential-Single Family
Rooms
Basement Drain Tiled, Egress Window(s), Finished, Full, Concrete, Partially Finished, Sump Pump, Walkout
Dining Room Separate/Formal Dining Room
Interior
Heating Forced Air
Cooling Central Air
Fireplaces Number 2
Fireplaces Type Decorative, Family Room, Gas, Living Room, Stone
Fireplace Yes
Appliance Dishwasher, Disposal, Exhaust Fan, Freezer, Gas Water Heater, Water Filtration System, Microwave, Range, Refrigerator, Water Softener Owned
Exterior
Parking Features Attached Garage, Asphalt, Garage Door Opener, Insulated Garage, Storage
Garage Spaces 2.0
Pool None
Roof Type Asphalt
Building
Lot Description Property Adjoins Public Land, Tree Coverage - Light
Story One
Foundation 1364
Sewer City Sewer/Connected
Water City Water/Connected
Level or Stories One
Structure Type Brick/Stone, Metal Siding, Vinyl Siding
New Construction false
Schools
School District North St Paul-Maplewood
Others
HOA Fee Include Lawn Care, Maintenance Grounds, Professional Mgmt, Trash, Snow Removal
Restrictions Architecture Committee,Mandatory Owners Assoc,Pets - Cats Allowed,Pets - Dogs Allowed,Rental Restrictions May Apply
Read Less Info
Want to know what your home might be worth? Contact us for a FREE valuation!

Our team is ready to help you sell your home for the highest possible price ASAP

"My job is to find and attract mastery-based agents to the office, protect the culture, and make sure everyone is happy! "






