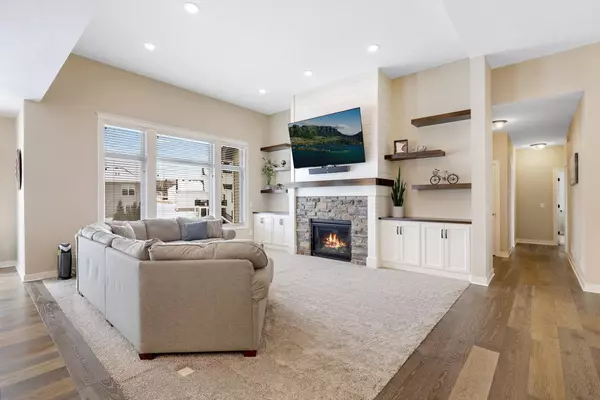$595,000
$600,000
0.8%For more information regarding the value of a property, please contact us for a free consultation.
3 Beds
3 Baths
2,280 SqFt
SOLD DATE : 04/15/2021
Key Details
Sold Price $595,000
Property Type Single Family Home
Sub Type Single Family Residence
Listing Status Sold
Purchase Type For Sale
Square Footage 2,280 sqft
Price per Sqft $260
Subdivision Diamond View Estates
MLS Listing ID 5705699
Sold Date 04/15/21
Bedrooms 3
Full Baths 1
Half Baths 1
Three Quarter Bath 1
Year Built 2019
Annual Tax Amount $796
Tax Year 2020
Contingent None
Lot Size 0.380 Acres
Acres 0.38
Lot Dimensions Common
Property Description
Want new construction but don?t want to WAIT 8 MONTHS to build? This fully-loaded Balsam floor plan was built just 1.5 years ago by Sharper Homes on one of the premier lots in Diamond View. With over 85K in upgrades during the build, this home has it all and cannot be duplicated today for under $600K. Walk in to a breathtaking view of the living room complete with 12 ft ceilings, gas fp, built-ins and floating shelves. Follow the warm, 3/4? hand-scraped wood flooring to the executive kitchen where one can truly master the art of entertaining. Complete w/ upgraded black stainless appliances, soft-close doors/drawers, herringbone backsplash, the ?world?s largest? pantry, & buffet w/ transom window. Master suite is a must-see with an oversized walk-in shower, vaulted ceiling and custom closet shelving. The crown jewel may be the oversized 35x28 insulated and heated garage complete w/ drain, and tub with hot water! 9 ft ceilings in the MASSIVE unfinished, walkout basement!
Location
State MN
County Hennepin
Zoning Residential-Single Family
Rooms
Basement Drain Tiled, Drainage System, Egress Window(s), Full, Concrete, Sump Pump, Unfinished, Walkout
Dining Room Informal Dining Room
Interior
Heating Forced Air
Cooling Central Air
Fireplaces Number 1
Fireplaces Type Gas, Living Room
Fireplace Yes
Appliance Air-To-Air Exchanger, Cooktop, Dishwasher, Disposal, Dryer, Exhaust Fan, Humidifier, Microwave, Refrigerator, Wall Oven, Washer
Exterior
Garage Attached Garage, Asphalt, Garage Door Opener, Insulated Garage
Garage Spaces 3.0
Fence None
Roof Type Age 8 Years or Less,Asphalt
Parking Type Attached Garage, Asphalt, Garage Door Opener, Insulated Garage
Building
Story One
Foundation 2280
Sewer City Sewer/Connected
Water City Water/Connected
Level or Stories One
Structure Type Brick/Stone,Fiber Cement,Vinyl Siding
New Construction false
Schools
School District Anoka-Hennepin
Read Less Info
Want to know what your home might be worth? Contact us for a FREE valuation!

Our team is ready to help you sell your home for the highest possible price ASAP

"My job is to find and attract mastery-based agents to the office, protect the culture, and make sure everyone is happy! "






