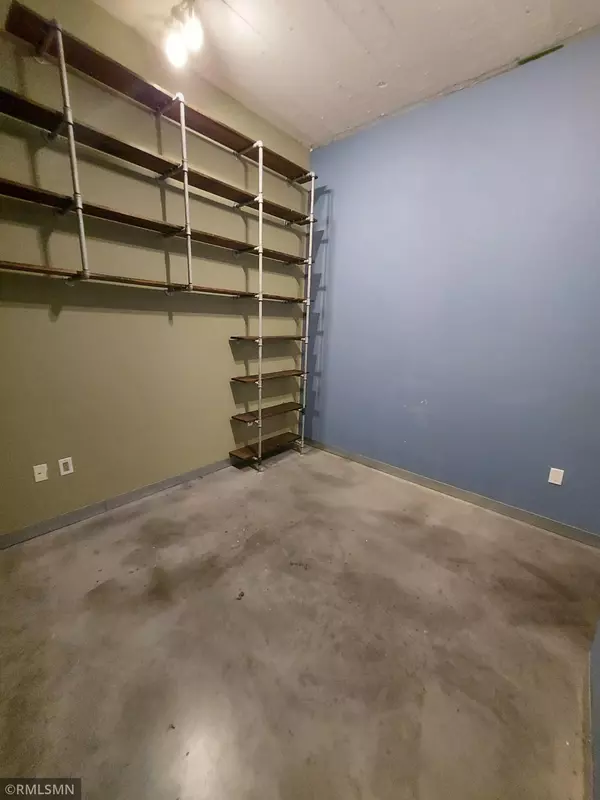$220,000
$236,990
7.2%For more information regarding the value of a property, please contact us for a free consultation.
2 Beds
1 Bath
1,100 SqFt
SOLD DATE : 04/30/2021
Key Details
Sold Price $220,000
Property Type Condo
Sub Type High Rise
Listing Status Sold
Purchase Type For Sale
Square Footage 1,100 sqft
Price per Sqft $200
Subdivision Cic 1430 The Chicago Condo
MLS Listing ID 5687838
Sold Date 04/30/21
Bedrooms 2
Full Baths 1
HOA Fees $505/mo
Year Built 1928
Annual Tax Amount $3,196
Tax Year 2020
Contingent None
Lot Size 5.870 Acres
Acres 5.87
Lot Dimensions 1100
Property Description
Midown Lofts on E Lake at Chicago Ave. Historical Building - was Sear and Roebuck. Great time to Buy a Loft - best Price in Years! The Neighborhood and Midtown Market are committed and have begun recovery from the May 2020 Protests and Riots. 11th Floor Loft - with Downtown View. Concrete Floors - Super High Ceilings. Open Kitchen/Dining/ Living Room. Huge Master Bedroom with Barn Doors (14 x 13). Walk-In Master Bedroom Closet with Built Ins. 2nd Bedroom or Office with Custom Shelving mounted high. Stackable Washer/Dryer in Unit. Condo has 2 parking spaces (Value 10K - 15K per space). 24 Hour Guard. Security Building. Strong HOA - with good Management. Quiet Building. Drive into Garage and take Elevator to your Condo!
Location
State MN
County Hennepin
Zoning Residential-Single Family
Rooms
Family Room Amusement/Party Room, Community Room, Exercise Room, Media Room
Basement Other
Dining Room Living/Dining Room
Interior
Heating Forced Air, Heat Pump, Hot Water
Cooling Central Air
Fireplace No
Appliance Dishwasher, Disposal, Dryer, Freezer, Microwave, Range, Refrigerator, Washer
Exterior
Garage Concrete, Shared Driveway, Garage Door Opener, Heated Garage, Underground
Garage Spaces 2.0
Roof Type Flat
Parking Type Concrete, Shared Driveway, Garage Door Opener, Heated Garage, Underground
Building
Lot Description Public Transit (w/in 6 blks)
Story One
Foundation 1100
Sewer City Sewer/Connected, City Sewer - In Street
Water City Water/Connected, City Water - In Street
Level or Stories One
Structure Type Brick/Stone
New Construction false
Schools
School District Minneapolis
Others
HOA Fee Include Maintenance Structure,Controlled Access,Hazard Insurance,Maintenance Grounds,Professional Mgmt,Trash,Shared Amenities,Lawn Care,Water
Restrictions Mandatory Owners Assoc,Pets - Cats Allowed,Pets - Dogs Allowed,Pets - Number Limit,Pets - Weight/Height Limit
Read Less Info
Want to know what your home might be worth? Contact us for a FREE valuation!

Our team is ready to help you sell your home for the highest possible price ASAP

"My job is to find and attract mastery-based agents to the office, protect the culture, and make sure everyone is happy! "






