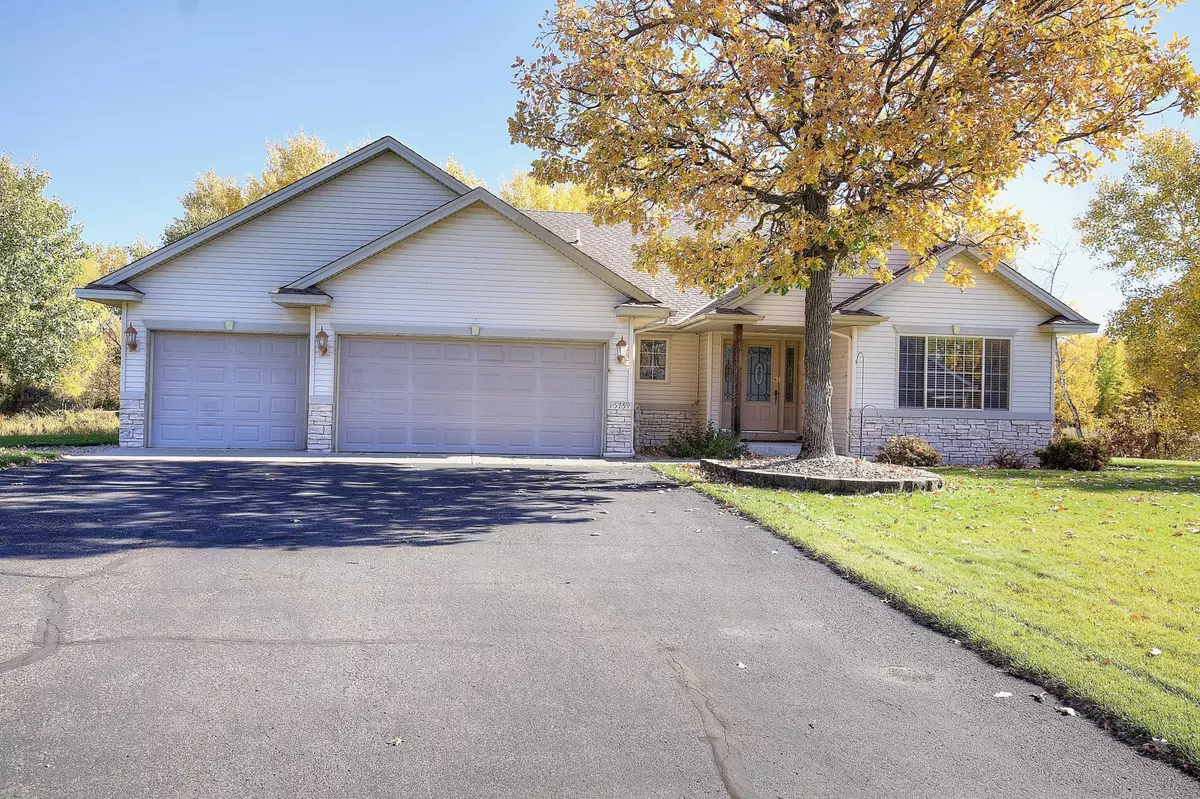$385,000
$375,000
2.7%For more information regarding the value of a property, please contact us for a free consultation.
4 Beds
3 Baths
2,400 SqFt
SOLD DATE : 01/14/2021
Key Details
Sold Price $385,000
Property Type Single Family Home
Sub Type Single Family Residence
Listing Status Sold
Purchase Type For Sale
Square Footage 2,400 sqft
Price per Sqft $160
Subdivision Woodland Oaks
MLS Listing ID 5676441
Sold Date 01/14/21
Bedrooms 4
Full Baths 2
Three Quarter Bath 1
Year Built 2003
Annual Tax Amount $3,796
Tax Year 2020
Contingent None
Lot Size 0.640 Acres
Acres 0.64
Lot Dimensions 275x130x44x31x31x37
Property Description
This home has everything you need! Well kept and cared for, this home offers flex for every lifestyle. Natural 4 bedroom home offers 2 other rooms that can flex as a work from home office or for educational needs. Rooms can also flex as additional bedrooms if needed! You'll be welcomed by an open layout as soon as you walk through the door. Bright and open kitchen with tons of cabinet space & a large pantry to store your goodies. Open staircase to the upper level bedrooms. Large owners sweet with a spa sized private bathroom and walk-in-closet. Lower level offers a wet bar area with a gas fireplace that opens right into the living room. Walkout to your poured cement patio with hot tub that overlooks a private nature setting. .64 acres offers a large side yard for entertaining guests and a shed that is built to withstand the test of time! Great garage space as well as a large crawl space to meet all your storage needs! Wont last long so come and see today!
Location
State MN
County Anoka
Zoning Residential-Single Family
Rooms
Basement Daylight/Lookout Windows, Finished, Partial, Walkout
Dining Room Informal Dining Room
Interior
Heating Forced Air
Cooling Central Air
Fireplaces Number 1
Fireplaces Type Family Room, Gas
Fireplace Yes
Appliance Dishwasher, Microwave, Refrigerator
Exterior
Garage Attached Garage, Asphalt, Garage Door Opener
Garage Spaces 3.0
Roof Type Age Over 8 Years,Asphalt,Pitched
Parking Type Attached Garage, Asphalt, Garage Door Opener
Building
Lot Description Irregular Lot
Story Three Level Split
Foundation 1585
Sewer City Sewer/Connected
Water City Water/Connected
Level or Stories Three Level Split
Structure Type Brick/Stone,Metal Siding,Vinyl Siding
New Construction false
Schools
School District Anoka-Hennepin
Read Less Info
Want to know what your home might be worth? Contact us for a FREE valuation!

Our team is ready to help you sell your home for the highest possible price ASAP

"My job is to find and attract mastery-based agents to the office, protect the culture, and make sure everyone is happy! "






