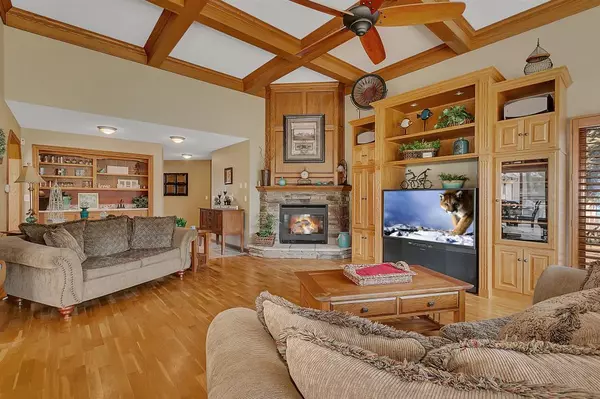$520,000
$550,000
5.5%For more information regarding the value of a property, please contact us for a free consultation.
4 Beds
6 Baths
5,084 SqFt
SOLD DATE : 05/19/2021
Key Details
Sold Price $520,000
Property Type Single Family Home
Sub Type Single Family Residence
Listing Status Sold
Purchase Type For Sale
Square Footage 5,084 sqft
Price per Sqft $102
Subdivision Meadowlawn
MLS Listing ID 5698496
Sold Date 05/19/21
Bedrooms 4
Full Baths 2
Half Baths 2
Three Quarter Bath 2
Year Built 1988
Annual Tax Amount $6,790
Tax Year 2021
Contingent None
Lot Size 0.590 Acres
Acres 0.59
Lot Dimensions 130x161
Property Description
Timeless elegance in this spacious 5084 sq. ft. French Country Tudor on Sartell's northside with 4+ bedrooms, 6 baths, office & 3 car garage on a matured treed lot with large aggregate patio & over 2000 sq ft sprawling over the main floor. They don't make homes like this anymore! The breathtaking 2-story foyer & curved staircase leads to the formal dining which is perfect for family gatherings. In the Great Room your eyes will be drawn to the 12 ft coffered ceiling & the new cultured stone on the gas fireplace & new granite on the wet bar. The sunny kitchen leads to the large dinette area. The master bedroom suite won't disappoint! The 2nd floor boasts 3 large bedrooms & 2 baths. The LL is sure to excite you with sunken hot tub room, large sauna room, exercise room, 2nd wetbar area, rec room/family room, large office & possible 5th bedroom. Steps from basement lead to huge 3 car garage with attached workshop. See virtual tour to enjoy!
Location
State MN
County Stearns
Zoning Residential-Single Family
Rooms
Basement Block, Daylight/Lookout Windows, Drain Tiled, Finished, Full, Sump Pump
Dining Room Breakfast Area, Kitchen/Dining Room, Separate/Formal Dining Room
Interior
Heating Forced Air
Cooling Central Air
Fireplaces Number 1
Fireplaces Type Gas, Living Room
Fireplace Yes
Appliance Air-To-Air Exchanger, Cooktop, Dishwasher, Dryer, Refrigerator, Wall Oven, Washer, Water Softener Owned
Exterior
Parking Features Attached Garage, Concrete, Garage Door Opener, Insulated Garage
Garage Spaces 3.0
Fence Wood
Roof Type Age 8 Years or Less,Asphalt
Building
Lot Description Public Transit (w/in 6 blks), Tree Coverage - Heavy
Story Two
Foundation 2183
Sewer City Sewer/Connected
Water City Water/Connected
Level or Stories Two
Structure Type Brick/Stone,Stucco
New Construction false
Schools
School District Sartell-St. Stephens
Read Less Info
Want to know what your home might be worth? Contact us for a FREE valuation!
Our team is ready to help you sell your home for the highest possible price ASAP
"My job is to find and attract mastery-based agents to the office, protect the culture, and make sure everyone is happy! "







