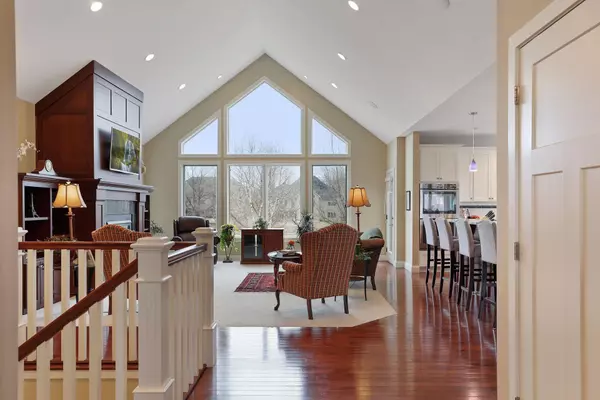$560,000
$550,000
1.8%For more information regarding the value of a property, please contact us for a free consultation.
3 Beds
3 Baths
2,932 SqFt
SOLD DATE : 06/01/2021
Key Details
Sold Price $560,000
Property Type Single Family Home
Sub Type Single Family Residence
Listing Status Sold
Purchase Type For Sale
Square Footage 2,932 sqft
Price per Sqft $190
Subdivision Wallin 12Th Add
MLS Listing ID 5731759
Sold Date 06/01/21
Bedrooms 3
Full Baths 1
Half Baths 1
Three Quarter Bath 1
HOA Fees $12/ann
Year Built 2015
Annual Tax Amount $5,882
Tax Year 2021
Contingent None
Lot Size 0.300 Acres
Acres 0.3
Lot Dimensions 95x139x80x40x102
Property Description
Your slice of heaven is waiting for you in Hastings! Stunning, and totally custom built home, offering one level living at is finest with 3 spacious bedrooms and 3 baths. Impeccably designed and cared for with highest level of quality finishes inside and out. The main floor boasts large foyer, dedicated home office, gorgeous gourmet kitchen with center island, granite countertops, stainless steel appliances and large walk-in pantry, a lovely sun-filled living room with gas fireplace, an elegant dining room, main floor laundry and power room, plus luxurious master with walk in closet and lavish bathroom. The lookout lower level will be enjoyed by all with its light and airy living while being cozy at all times thanks to the radiant in-floor heat! Enjoy the large family room with gas fireplace, exercise or game area and 2 bedrooms, an oversized full bath and tons of storage. Captivating backyard w/patio and cozy firepit all highlighted by the amazing views of the beautiful nature pond.
Location
State MN
County Dakota
Zoning Residential-Single Family
Rooms
Basement Drain Tiled, Finished, Full, Concrete, Storage Space, Sump Pump
Dining Room Separate/Formal Dining Room
Interior
Heating Forced Air, Radiant Floor, Radiant
Cooling Central Air
Fireplaces Number 2
Fireplaces Type Family Room, Gas, Living Room
Fireplace Yes
Appliance Air-To-Air Exchanger, Cooktop, Dishwasher, Disposal, Dryer, Gas Water Heater, Microwave, Refrigerator, Wall Oven, Washer, Water Softener Owned
Exterior
Garage Attached Garage, Concrete, Garage Door Opener
Garage Spaces 3.0
Pool None
Waterfront false
Waterfront Description Pond
Roof Type Asphalt
Parking Type Attached Garage, Concrete, Garage Door Opener
Building
Lot Description Tree Coverage - Light
Story One
Foundation 1880
Sewer City Sewer/Connected
Water City Water/Connected
Level or Stories One
Structure Type Fiber Cement,Stucco
New Construction false
Schools
School District Hastings
Others
HOA Fee Include Other
Read Less Info
Want to know what your home might be worth? Contact us for a FREE valuation!

Our team is ready to help you sell your home for the highest possible price ASAP

"My job is to find and attract mastery-based agents to the office, protect the culture, and make sure everyone is happy! "






