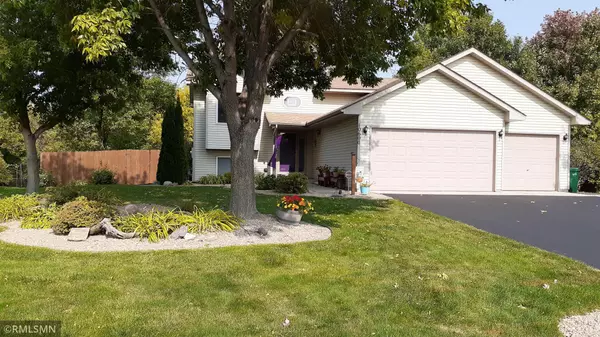$310,000
$293,000
5.8%For more information regarding the value of a property, please contact us for a free consultation.
3 Beds
2 Baths
1,835 SqFt
SOLD DATE : 03/04/2021
Key Details
Sold Price $310,000
Property Type Single Family Home
Sub Type Single Family Residence
Listing Status Sold
Purchase Type For Sale
Square Footage 1,835 sqft
Price per Sqft $168
Subdivision Parkside 3Rd Add
MLS Listing ID 5702544
Sold Date 03/04/21
Bedrooms 3
Full Baths 2
Year Built 1998
Annual Tax Amount $3,282
Tax Year 2020
Contingent None
Lot Size 0.300 Acres
Acres 0.3
Lot Dimensions 85x140x105x140
Property Description
Pride of ownership shines through on this one owner well maintained home. The private backyard abuts woods and a neighborhood pond that is perfect for ice skating or a hockey rink. Enjoy a backyard barbecue on the deck with a pergola overhead to help block out some of the sun. If you like to garden, there is a raised bed in the backyard. Extra parking pad next to the garage the garage to store a park a vehicle or boat. Nicely updated kitchen including granite countertops, tile backsplash and replacement of most of the appliances. Both main level bedrooms feature walk-in closets for storage. A gas burning stone fireplace helps remove winter chill in the family room. Convenient wall bar in the lower level with a mini fridge. The water heater was replaced last summer and driveway last fall. Relax in the lower level bath jetted tub. This home is ready for you to move in and enjoy.
Location
State MN
County Wright
Zoning Residential-Single Family
Rooms
Basement Block, Daylight/Lookout Windows, Drain Tiled, Finished, Full, Sump Pump, Walkout
Dining Room Informal Dining Room
Interior
Heating Forced Air
Cooling Central Air
Fireplaces Number 1
Fireplaces Type Family Room, Gas, Stone
Fireplace Yes
Appliance Dishwasher, Dryer, Freezer, Gas Water Heater, Microwave, Range, Refrigerator, Washer, Water Softener Owned
Exterior
Garage Attached Garage, Asphalt
Garage Spaces 3.0
Fence Chain Link, Wood
Roof Type Age Over 8 Years,Asphalt
Parking Type Attached Garage, Asphalt
Building
Lot Description Tree Coverage - Medium
Story Split Entry (Bi-Level)
Foundation 960
Sewer City Sewer/Connected
Water City Water/Connected
Level or Stories Split Entry (Bi-Level)
Structure Type Vinyl Siding
New Construction false
Schools
School District St. Michael-Albertville
Others
Restrictions None
Read Less Info
Want to know what your home might be worth? Contact us for a FREE valuation!

Our team is ready to help you sell your home for the highest possible price ASAP

"My job is to find and attract mastery-based agents to the office, protect the culture, and make sure everyone is happy! "






