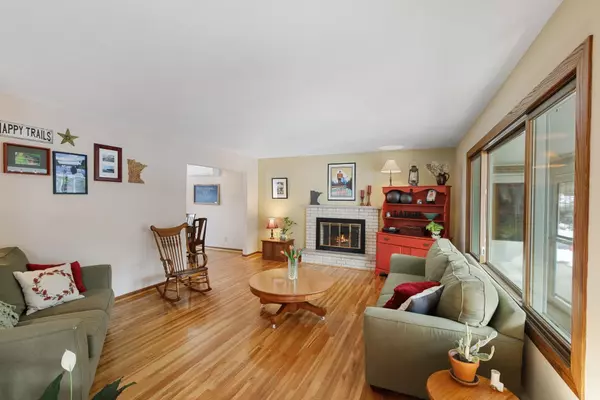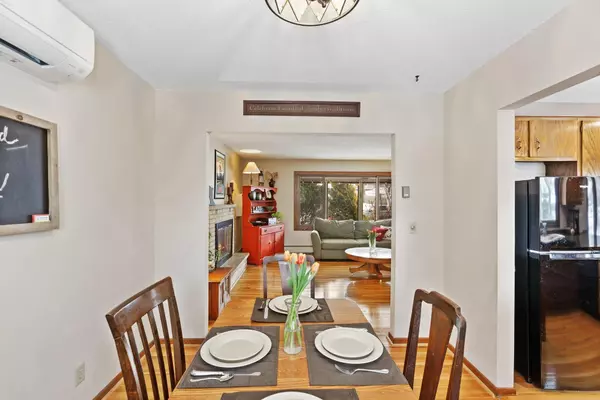$340,000
$309,900
9.7%For more information regarding the value of a property, please contact us for a free consultation.
4 Beds
3 Baths
2,275 SqFt
SOLD DATE : 03/19/2021
Key Details
Sold Price $340,000
Property Type Single Family Home
Sub Type Single Family Residence
Listing Status Sold
Purchase Type For Sale
Square Footage 2,275 sqft
Price per Sqft $149
Subdivision River Hills 6Th Add
MLS Listing ID 5701417
Sold Date 03/19/21
Bedrooms 4
Full Baths 1
Three Quarter Bath 2
Year Built 1964
Annual Tax Amount $3,260
Tax Year 2020
Contingent None
Lot Size 0.310 Acres
Acres 0.31
Lot Dimensions 117x107x108x124
Property Description
Lovingly maintained and updated home is ready for it's next owner after 40+ years. Prime corner location boasts lush landscaping of shrubs and perennials. Charming front porch will quickly become your favorite spot to relax and visit with the strolling neighbors. The gleaming hardwood floors and firelit family room sets the stage upon entry. The open flow through the living room to the dining room and kitchen / dinette is perfect for daily living and entertaining. Bow windows in both the dining room and dinette offer views to the rear yard and patio – just wait until spring and the blooming begins! Three bedrooms are found on the main level of the home, with a full bath supporting the two bedrooms and a private (updated) ¾ owner bath. The walkout lower level features a spacious, firelit (wood burning) fireplace in the family room with game area overlooking the rear yard. An updated ¾ bath with nearby 4th bedroom, laundry and mechanical room complete this level.
Location
State MN
County Dakota
Zoning Residential-Single Family
Rooms
Basement Daylight/Lookout Windows, Drain Tiled, Finished, Full, Sump Pump, Walkout
Dining Room Eat In Kitchen, Informal Dining Room, Living/Dining Room, Separate/Formal Dining Room
Interior
Heating Baseboard, Ductless Mini-Split, Hot Water
Cooling Ductless Mini-Split, Wall Unit(s)
Fireplaces Number 2
Fireplaces Type Family Room, Living Room, Wood Burning
Fireplace Yes
Appliance Cooktop, Dishwasher, Dryer, Exhaust Fan, Refrigerator, Wall Oven, Washer, Water Softener Owned
Exterior
Parking Features Attached Garage
Garage Spaces 2.0
Fence Chain Link
Roof Type Asphalt
Building
Lot Description Corner Lot
Story One
Foundation 1300
Sewer City Sewer/Connected
Water City Water/Connected
Level or Stories One
Structure Type Vinyl Siding
New Construction false
Schools
School District Burnsville-Eagan-Savage
Read Less Info
Want to know what your home might be worth? Contact us for a FREE valuation!
Our team is ready to help you sell your home for the highest possible price ASAP
"My job is to find and attract mastery-based agents to the office, protect the culture, and make sure everyone is happy! "







