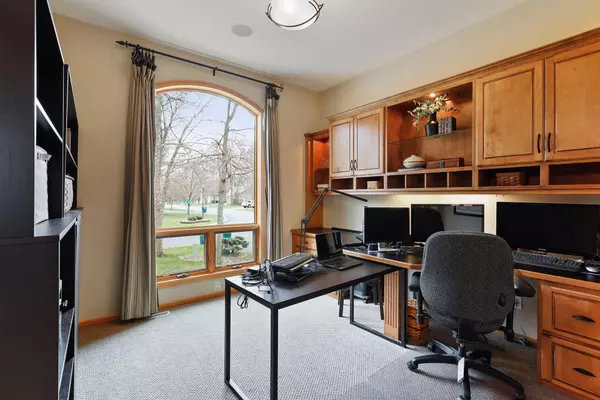$650,000
$650,000
For more information regarding the value of a property, please contact us for a free consultation.
3 Beds
3 Baths
3,748 SqFt
SOLD DATE : 06/01/2021
Key Details
Sold Price $650,000
Property Type Single Family Home
Sub Type Single Family Residence
Listing Status Sold
Purchase Type For Sale
Square Footage 3,748 sqft
Price per Sqft $173
Subdivision South Oaks Pond
MLS Listing ID 5732840
Sold Date 06/01/21
Bedrooms 3
Full Baths 1
Half Baths 1
Three Quarter Bath 1
Year Built 2000
Annual Tax Amount $6,713
Tax Year 2020
Contingent None
Lot Size 0.310 Acres
Acres 0.31
Lot Dimensions 94x131x123x125
Property Description
Modern and cozy, together under one roof. Between the show-stopping kitchen and the wow-factor master bathroom (complete with heated floors), it's hard to pick a favorite. But thanks to the sound system, you can listen to your favorite music from just about anywhere on the main level, including the covered deck. It's not isolated here, but surrounded by mature trees, the pond, and a nearby eagle's nest, there's a retreat-like atmosphere that's almost impossible to find without venturing further from the Twin Cities. But 35W and 65 aren't actually that far, and neither are tons of retail and dining options and other green spaces. With a recently updated furnace and water heater, this home will allow its new owners to take advantage of everything this beautiful area has to offer without having to worry about major maintenance for quite some time.
Location
State MN
County Anoka
Zoning Residential-Single Family
Rooms
Basement Finished, Full, Walkout
Dining Room Eat In Kitchen, Kitchen/Dining Room
Interior
Heating Forced Air
Cooling Central Air
Fireplaces Number 2
Fireplaces Type Family Room, Gas, Living Room
Fireplace Yes
Appliance Dishwasher, Dryer, Exhaust Fan, Microwave, Range, Refrigerator, Washer
Exterior
Parking Features Attached Garage
Garage Spaces 3.0
Building
Lot Description Tree Coverage - Medium
Story One
Foundation 1924
Sewer City Sewer/Connected
Water City Water/Connected
Level or Stories One
Structure Type Stucco
New Construction false
Schools
School District Spring Lake Park
Read Less Info
Want to know what your home might be worth? Contact us for a FREE valuation!

Our team is ready to help you sell your home for the highest possible price ASAP

"My job is to find and attract mastery-based agents to the office, protect the culture, and make sure everyone is happy! "






