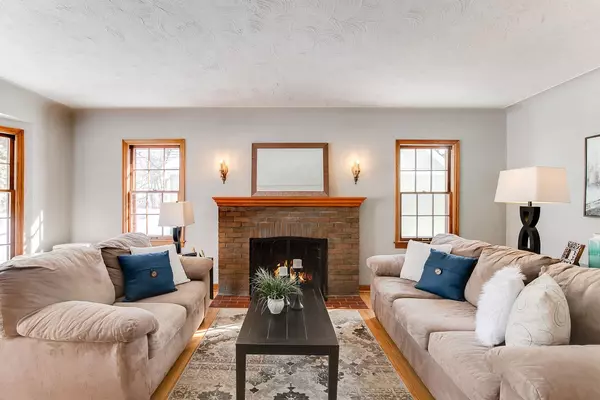$403,000
$385,000
4.7%For more information regarding the value of a property, please contact us for a free consultation.
4 Beds
2 Baths
2,414 SqFt
SOLD DATE : 04/02/2021
Key Details
Sold Price $403,000
Property Type Single Family Home
Sub Type Single Family Residence
Listing Status Sold
Purchase Type For Sale
Square Footage 2,414 sqft
Price per Sqft $166
Subdivision Northome
MLS Listing ID 5706409
Sold Date 04/02/21
Bedrooms 4
Full Baths 2
Year Built 1940
Annual Tax Amount $4,752
Tax Year 2020
Contingent None
Lot Size 6,534 Sqft
Acres 0.15
Lot Dimensions 54 x 121
Property Description
Nestled on a quiet block of tree-lined streets and well maintained homes, this 4BR/2BA Falcon Heights charmer has been updated and upgraded to perfection, while maintaining oodles of charm and character! Stylish and immaculate interior featuring a huge upper level master bedroom, an updated kitchen and spacious living spaces, plus a finished basement with fam rm, large 4th BR and spa-like bathroom. New roof, garage, radon mitigation system, remodeled kit & baths plus so much more! Walk to the State Fair and Como this summer, enjoy a quick commute to either downtown or just enjoy exploring all the nearby cafes, coffee shops, restaurants and malls nearby. Move right in!
Location
State MN
County Ramsey
Zoning Residential-Single Family
Rooms
Basement Egress Window(s), Finished, Full
Dining Room Separate/Formal Dining Room
Interior
Heating Forced Air
Cooling Central Air
Fireplaces Number 2
Fireplaces Type Family Room, Living Room, Wood Burning
Fireplace Yes
Appliance Dishwasher, Dryer, Microwave, Range, Refrigerator, Washer
Exterior
Garage Detached
Garage Spaces 1.0
Fence Chain Link, Partial
Parking Type Detached
Building
Lot Description Public Transit (w/in 6 blks), Tree Coverage - Light
Story One and One Half
Foundation 1124
Sewer City Sewer/Connected
Water City Water/Connected
Level or Stories One and One Half
Structure Type Brick/Stone
New Construction false
Schools
School District Roseville
Read Less Info
Want to know what your home might be worth? Contact us for a FREE valuation!

Our team is ready to help you sell your home for the highest possible price ASAP

"My job is to find and attract mastery-based agents to the office, protect the culture, and make sure everyone is happy! "






