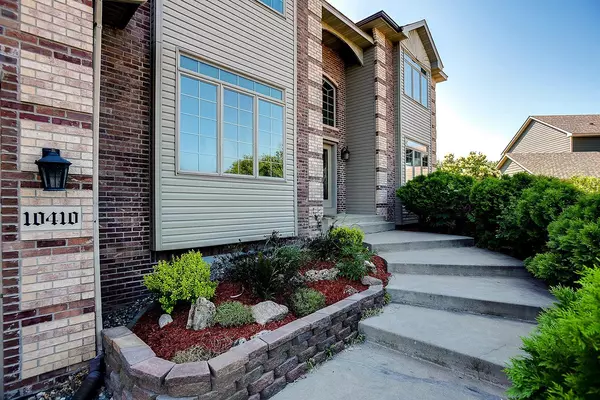$680,000
$599,900
13.4%For more information regarding the value of a property, please contact us for a free consultation.
6 Beds
5 Baths
4,649 SqFt
SOLD DATE : 07/27/2021
Key Details
Sold Price $680,000
Property Type Single Family Home
Sub Type Single Family Residence
Listing Status Sold
Purchase Type For Sale
Square Footage 4,649 sqft
Price per Sqft $146
Subdivision Noble Trail 2Nd Add
MLS Listing ID 6011236
Sold Date 07/27/21
Bedrooms 6
Full Baths 5
Year Built 2004
Annual Tax Amount $7,845
Tax Year 2020
Contingent None
Lot Size 0.720 Acres
Acres 0.72
Lot Dimensions 85X215X45X240X215
Property Description
Stunning and custom built large 2 story home with grand entry, gorgeous winder staircase and a fully finished basement with 2 bedrooms, bathroom, kitchen, walk in pantry AND an extra laundry room in addition to the laundry room on the main room.
Beautiful hardwood flooring throughout the main floor. Kitchen granite countertop with walk-in pantry, stainless steel appliances and a spacious, formal dining room as well as a dinette area for informal gatherings. Two patio doors on main level which provjdes easy access to the large and newly built, maintenance free customized deck.
Double French doors upstairs leads you to the grand master bedroom with vaulted ceiling, a HUGE his and her bathroom with jacuzzi, a large walk in closet and a private seating area! Upstairs level also includes a BONUS Princess Suite with a full bathroom!
New roof and siding, 2018. New carpet throughout home, 2021. Completely new and expanded re-paved driveway, 2020. 9ft 3 car garage door with high ceiling.
Location
State MN
County Hennepin
Zoning Residential-Single Family
Rooms
Basement Finished, Walkout
Dining Room Separate/Formal Dining Room
Interior
Heating Forced Air
Cooling Central Air
Fireplaces Number 2
Fireplaces Type Family Room, Living Room
Fireplace Yes
Appliance Dishwasher, Dryer, Range, Refrigerator, Wall Oven, Washer
Exterior
Parking Features Attached Garage
Garage Spaces 3.0
Fence None
Building
Lot Description Corner Lot
Story Two
Foundation 1646
Sewer City Sewer/Connected
Water City Water/Connected
Level or Stories Two
Structure Type Brick/Stone,Vinyl Siding
New Construction false
Schools
School District Osseo
Read Less Info
Want to know what your home might be worth? Contact us for a FREE valuation!
Our team is ready to help you sell your home for the highest possible price ASAP
"My job is to find and attract mastery-based agents to the office, protect the culture, and make sure everyone is happy! "







