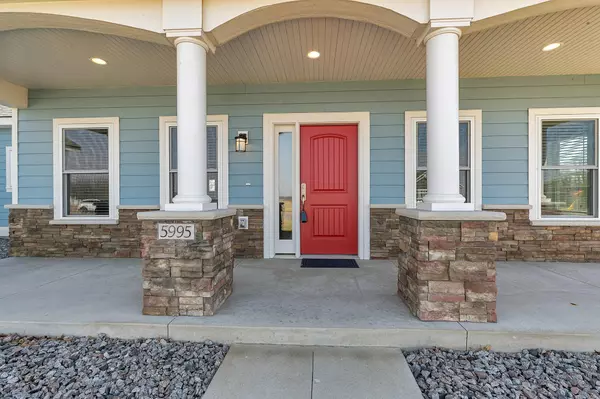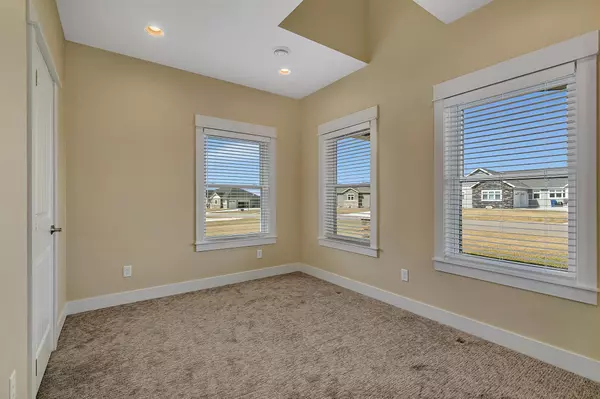$439,900
$439,900
For more information regarding the value of a property, please contact us for a free consultation.
3 Beds
2 Baths
2,409 SqFt
SOLD DATE : 07/30/2021
Key Details
Sold Price $439,900
Property Type Single Family Home
Sub Type Single Family Residence
Listing Status Sold
Purchase Type For Sale
Square Footage 2,409 sqft
Price per Sqft $182
Subdivision Fairways 5Th Add
MLS Listing ID 5726904
Sold Date 07/30/21
Bedrooms 3
Full Baths 1
Three Quarter Bath 1
Year Built 2017
Annual Tax Amount $6,554
Tax Year 2021
Contingent None
Lot Size 0.850 Acres
Acres 0.85
Lot Dimensions 312x125x275x131
Property Description
This beautiful newer patio home has been very well cared for! It offers over 2400 sq ft. As you drive up to the property you will notice the extra large lot (.88 acre). The home offers a large 3 stall garage that is completely finished. As you walk into the large entry way, you will notice the open floor plan and quality of the home! The kitchen features custom cabinets. There is an abundance of storage in this lovely kitchen! SS appliances. The kitchen offers a large center island, perfect for entertaining and cooking/baking. The under cabinet and above cabinet lighting is an added bonus to this room. The walk-in pantry is perfect for extra storage. Sunroom with lg windows. The LR features a vaulted ceiling. The beautiful gas fireplace is perfect for those cooler evenings and to stay cozy!
This home features 3 BDR and 2 BA. The master BDR suite offers a huge master BA with separate tub and a steam shower. MF laundry with tons of storage. Conveniently close to Territory Golf Course!
Location
State MN
County Benton
Zoning Residential-Single Family
Rooms
Basement None
Dining Room Eat In Kitchen, Separate/Formal Dining Room
Interior
Heating Forced Air
Cooling Central Air
Fireplaces Number 1
Fireplaces Type Living Room
Fireplace Yes
Appliance Dishwasher, Dryer, Microwave, Range, Refrigerator, Washer
Exterior
Parking Features Attached Garage
Garage Spaces 3.0
Roof Type Asphalt
Building
Story One
Foundation 2409
Sewer City Sewer/Connected
Water City Water/Connected
Level or Stories One
Structure Type Engineered Wood
New Construction false
Schools
School District Sauk Rapids-Rice
Read Less Info
Want to know what your home might be worth? Contact us for a FREE valuation!

Our team is ready to help you sell your home for the highest possible price ASAP
"My job is to find and attract mastery-based agents to the office, protect the culture, and make sure everyone is happy! "






