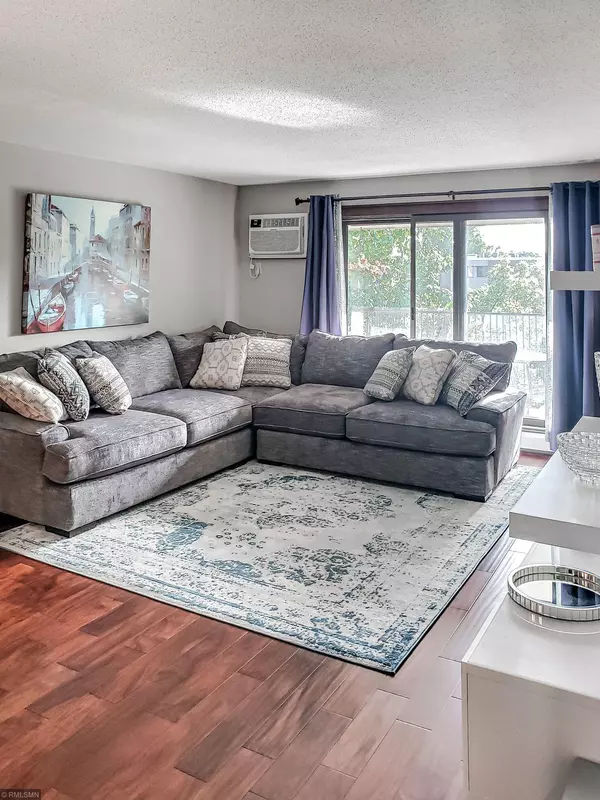$180,000
$184,900
2.7%For more information regarding the value of a property, please contact us for a free consultation.
3 Beds
2 Baths
1,227 SqFt
SOLD DATE : 08/10/2020
Key Details
Sold Price $180,000
Property Type Condo
Sub Type Low Rise
Listing Status Sold
Purchase Type For Sale
Square Footage 1,227 sqft
Price per Sqft $146
Subdivision Eagan Metro Center 2Nd Add
MLS Listing ID 5614006
Sold Date 08/10/20
Bedrooms 3
Full Baths 1
Three Quarter Bath 1
HOA Fees $353/mo
Year Built 1980
Annual Tax Amount $1,236
Tax Year 2020
Contingent None
Property Description
Total makeover in 2018! Pristine 3Brs, 2Baths, 2 garage spaces, top floor condo. Updates include: kitchen cabinets, granite countertops & breakfast bar, glass mosaic tile backsplash, Gray SS Samsung kitchen appliances, sink and pull out faucet. Washer & dryer, remodeled bathrooms feature vanities w/granite tops, ceramic floors, toilets, faucets & light fixtures. Cherry finish hardwood style floors in Kitchen, Dining, Living & Hallway, carpet and pad in all Bedrooms, 3 panel doors throughout, cherry finish door & window trim, faux wood cherry finish window blinds. California style built-in wardrobes in Master suite, all light fixtures, door handles, door knobs, 2 wall air conditioners. Large Master suite has separate shower/toilet room & vanity with makeup space. Separate storage locker just next door. Maintenance-free balcony boards. Well run association installed new elevator recently. Building has party room and outdoor pool. Come and see as it won't last long!!
Location
State MN
County Dakota
Zoning Residential-Single Family
Rooms
Family Room Amusement/Party Room, Play Area
Basement None
Dining Room Living/Dining Room
Interior
Heating Baseboard
Cooling Wall Unit(s)
Fireplace No
Appliance Dishwasher, Disposal, Dryer, Exhaust Fan, Microwave, Range, Refrigerator, Washer
Exterior
Parking Features Garage Door Opener, Heated Garage, Underground
Garage Spaces 2.0
Pool Below Ground, Outdoor Pool, Shared
Roof Type Flat
Building
Story One
Foundation 1227
Sewer City Sewer/Connected
Water City Water/Connected
Level or Stories One
Structure Type Brick/Stone, Vinyl Siding
New Construction false
Schools
School District Burnsville-Eagan-Savage
Others
HOA Fee Include Maintenance Structure, Controlled Access, Hazard Insurance, Maintenance Grounds, Parking, Professional Mgmt, Trash, Lawn Care, Water
Restrictions Architecture Committee,Mandatory Owners Assoc,Pets - Cats Allowed,Pets - Weight/Height Limit,Rental Restrictions May Apply
Read Less Info
Want to know what your home might be worth? Contact us for a FREE valuation!

Our team is ready to help you sell your home for the highest possible price ASAP
"My job is to find and attract mastery-based agents to the office, protect the culture, and make sure everyone is happy! "






