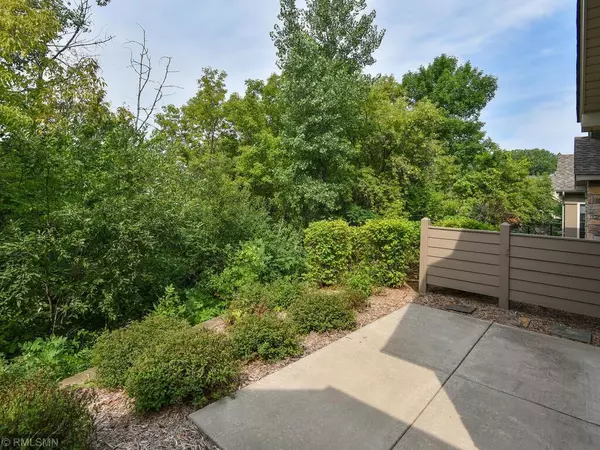$399,500
$399,500
For more information regarding the value of a property, please contact us for a free consultation.
2 Beds
2 Baths
1,790 SqFt
SOLD DATE : 09/23/2021
Key Details
Sold Price $399,500
Property Type Townhouse
Sub Type Townhouse Side x Side
Listing Status Sold
Purchase Type For Sale
Square Footage 1,790 sqft
Price per Sqft $223
Subdivision Cic 1701 The Villas At Rivers
MLS Listing ID 6071404
Sold Date 09/23/21
Bedrooms 2
Full Baths 1
Three Quarter Bath 1
HOA Fees $300/mo
Year Built 2009
Annual Tax Amount $4,345
Tax Year 2021
Contingent None
Lot Dimensions Common
Property Description
Luxury one level living in high demand Villas at Rivers Edge! This neighborhood is gorgeous with top level craftsmanship and planning and includes a stunning Clubhouse & outdoor pool. This end unit home is the best of the best! It has a private setting and is surrounded with sensational nature views! The floor plan is the larger Canterbury - it has 2 bedrooms & a large den (could be a 3rd bedroom if needed) and a spacious sun room perfectly set for panoramic wildlife views. There are vaulted ceilings throughout with upgrades galore including laminate floors, custom maple cabinetry, 6 panel doors, dramatic accent windows, and heated floors (a $10,000+ upgrade option)!! The kitchen is loaded with custom cabinets and features granite countertops, stainless appliances, and a breakfast bar. There is a full sized 2 car garage with extra attic storage(pull down) , and an extra parking pad off the driveway. The beautiful clubhouse has great meeting space, a kitchen, library & workout room.
Location
State MN
County Hennepin
Zoning Residential-Single Family
Rooms
Family Room Amusement/Party Room, Club House, Community Room, Exercise Room
Basement None
Dining Room Breakfast Bar, Informal Dining Room
Interior
Heating Forced Air, Radiant Floor
Cooling Central Air
Fireplaces Number 1
Fireplaces Type Gas, Living Room, Stone
Fireplace Yes
Appliance Dishwasher, Dryer, Humidifier, Microwave, Range, Refrigerator, Washer, Water Softener Owned
Exterior
Garage Attached Garage, Asphalt, Garage Door Opener, Storage
Garage Spaces 2.0
Pool Below Ground, Heated, Outdoor Pool, Shared
Roof Type Asphalt
Parking Type Attached Garage, Asphalt, Garage Door Opener, Storage
Building
Lot Description Tillable, Tree Coverage - Heavy
Story One
Foundation 1790
Sewer City Sewer/Connected
Water City Water/Connected
Level or Stories One
Structure Type Brick/Stone,Wood Siding
New Construction false
Schools
School District Elk River
Others
HOA Fee Include Maintenance Structure,Hazard Insurance,Lawn Care,Maintenance Grounds,Professional Mgmt,Recreation Facility,Trash,Shared Amenities,Snow Removal,Water
Restrictions Mandatory Owners Assoc,Pets - Cats Allowed,Pets - Dogs Allowed,Pets - Number Limit
Read Less Info
Want to know what your home might be worth? Contact us for a FREE valuation!

Our team is ready to help you sell your home for the highest possible price ASAP

"My job is to find and attract mastery-based agents to the office, protect the culture, and make sure everyone is happy! "






