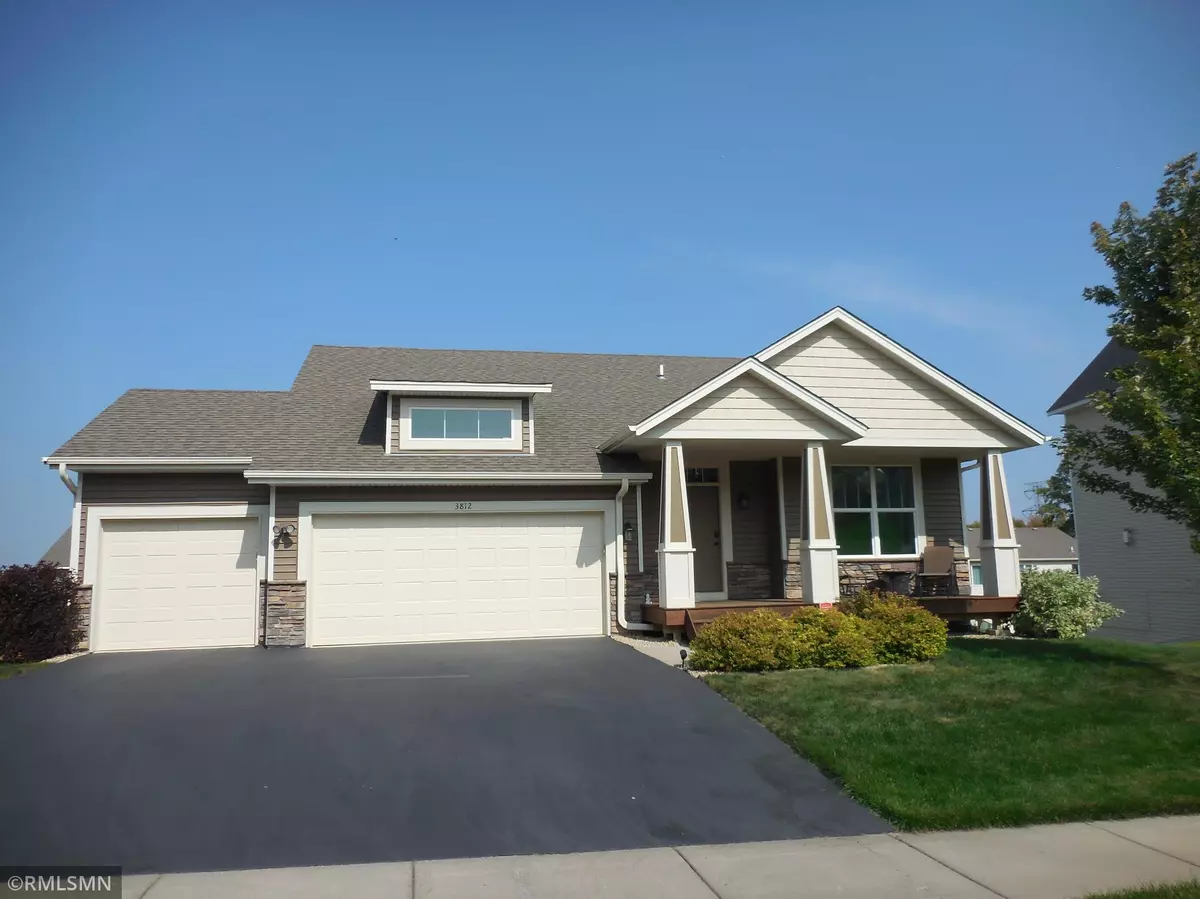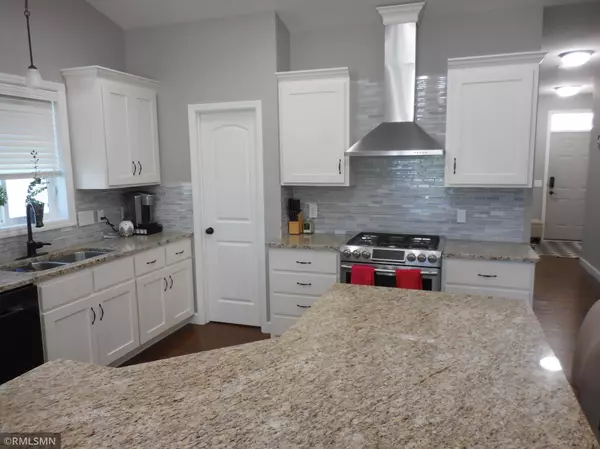$450,000
$449,900
For more information regarding the value of a property, please contact us for a free consultation.
3 Beds
3 Baths
2,894 SqFt
SOLD DATE : 05/03/2021
Key Details
Sold Price $450,000
Property Type Single Family Home
Sub Type Single Family Residence
Listing Status Sold
Purchase Type For Sale
Square Footage 2,894 sqft
Price per Sqft $155
Subdivision Rose Bluff
MLS Listing ID 5727941
Sold Date 05/03/21
Bedrooms 3
Full Baths 2
Three Quarter Bath 1
Year Built 2016
Annual Tax Amount $5,058
Tax Year 2021
Contingent None
Lot Size 9,583 Sqft
Acres 0.22
Lot Dimensions 74 x 125 x 79 x 125
Property Description
This practically new walkout rambler has an open floor plan with vaulted ceilings and great room with gas fireplace* First floor laundry, and 3/4 bath off of hall to front bedroom/ office* Master bedroom with walkin closet and bath with double sink vanity and seperate tub and shower* Garage is insulated and has beautiful "epoxy" floor! 3rd bedroom and full bath off lower level family room plus large exercise room. Please note the expensive "privacy film" that the seller has put on the windows on the first floor. Seller is taking all TV's but, leaving the wall mounting brackets* ceiling rack in garage is excluded. There are neighborhood covenants and conditions for the Rose Bluff area but, no association. Convenient location - flexible closing and possession* Better hurry on this one!!!
Location
State MN
County Dakota
Zoning Residential-Single Family
Rooms
Basement Block, Drain Tiled, Egress Window(s), Finished, Full, Sump Pump, Walkout
Dining Room Kitchen/Dining Room
Interior
Heating Forced Air
Cooling Central Air
Fireplaces Number 1
Fireplaces Type Family Room, Gas
Fireplace Yes
Appliance Dishwasher, Dryer, Range, Refrigerator, Washer, Water Softener Owned
Exterior
Parking Features Attached Garage, Asphalt, Garage Door Opener
Garage Spaces 3.0
Fence None
Pool None
Roof Type Asphalt
Building
Lot Description Tree Coverage - Light, Underground Utilities
Story One
Foundation 1567
Sewer City Sewer/Connected
Water City Water/Connected
Level or Stories One
Structure Type Brick/Stone,Vinyl Siding
New Construction false
Schools
School District Burnsville-Eagan-Savage
Read Less Info
Want to know what your home might be worth? Contact us for a FREE valuation!
Our team is ready to help you sell your home for the highest possible price ASAP
"My job is to find and attract mastery-based agents to the office, protect the culture, and make sure everyone is happy! "







