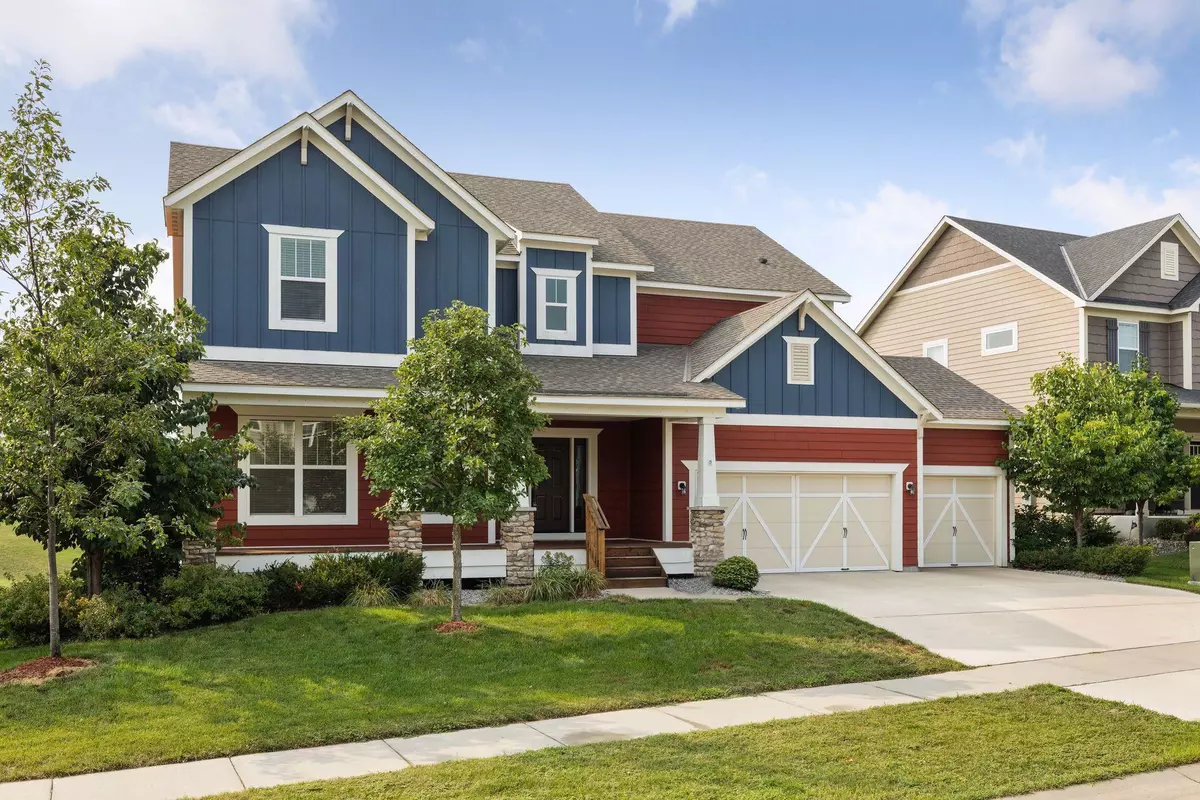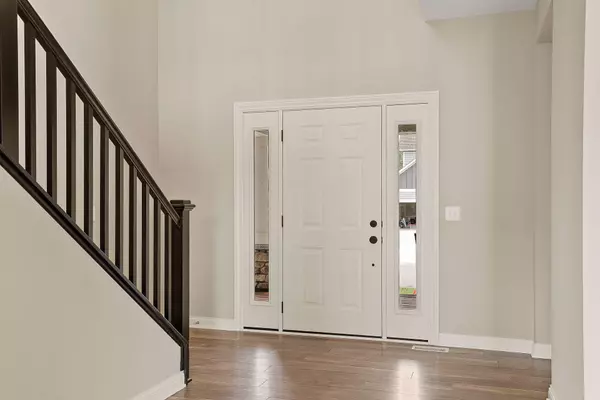$599,900
$599,000
0.2%For more information regarding the value of a property, please contact us for a free consultation.
4 Beds
4 Baths
3,253 SqFt
SOLD DATE : 09/30/2021
Key Details
Sold Price $599,900
Property Type Single Family Home
Sub Type Single Family Residence
Listing Status Sold
Purchase Type For Sale
Square Footage 3,253 sqft
Price per Sqft $184
Subdivision Dancing Waters 11Th Add
MLS Listing ID 6091073
Sold Date 09/30/21
Bedrooms 4
Full Baths 3
Half Baths 1
HOA Fees $80/mo
Year Built 2015
Annual Tax Amount $7,114
Tax Year 2021
Contingent None
Lot Size 8,276 Sqft
Acres 0.19
Lot Dimensions 82x111x71x110
Property Description
Located in the favorable Dancing Waters community and designed with Pulte's popular Palmer floor plan, this beautiful home features a bright and open concept with a two-story foyer and great room with gas fireplace and wall of windows, gourmet kitchen with upgraded cabinetry, granite counters, walk-in pantry and center island, formal and informal dining, main level office and laundry room, and mudroom with walk-in closet. And 4 bedrooms upstairs offer walk-in closets and en suite baths, including the large Owner's suite with separate tub/shower and double vanity, full Jack & Jill and full princess suite. Outside, appreciate the eye-catching curb appeal with carriage-style doors on the 3-car attached garage, mature landscaping and welcoming front porch adorned with stone pillars, in addition to a large deck with staircase and fire pit in the flat backyard. Also enjoy the fantastic neighborhood amenities and convenient location with easy access to I-94 and close to Woodbury amenities.
Location
State MN
County Washington
Zoning Residential-Single Family
Rooms
Family Room Club House
Basement Daylight/Lookout Windows, Full, Concrete, Sump Pump, Unfinished
Dining Room Breakfast Bar, Kitchen/Dining Room, Separate/Formal Dining Room
Interior
Heating Forced Air, Fireplace(s)
Cooling Central Air
Fireplaces Number 1
Fireplaces Type Family Room, Gas
Fireplace Yes
Appliance Air-To-Air Exchanger, Cooktop, Dishwasher, Disposal, Dryer, Humidifier, Microwave, Refrigerator, Wall Oven, Washer, Water Softener Owned
Exterior
Parking Features Attached Garage, Concrete, Garage Door Opener
Garage Spaces 3.0
Pool Below Ground, Heated, Outdoor Pool, Shared
Roof Type Age 8 Years or Less,Asphalt
Building
Lot Description Irregular Lot, Tree Coverage - Light
Story Two
Foundation 1641
Sewer City Sewer/Connected
Water City Water/Connected
Level or Stories Two
Structure Type Brick/Stone,Fiber Board
New Construction false
Schools
School District South Washington County
Others
HOA Fee Include Professional Mgmt,Trash,Shared Amenities
Read Less Info
Want to know what your home might be worth? Contact us for a FREE valuation!

Our team is ready to help you sell your home for the highest possible price ASAP
"My job is to find and attract mastery-based agents to the office, protect the culture, and make sure everyone is happy! "






