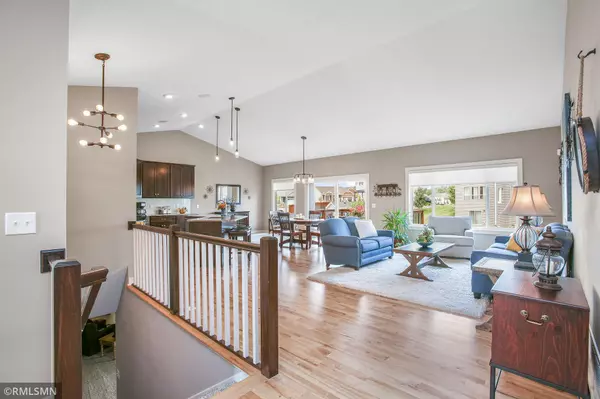$537,400
$539,900
0.5%For more information regarding the value of a property, please contact us for a free consultation.
4 Beds
3 Baths
3,207 SqFt
SOLD DATE : 10/01/2021
Key Details
Sold Price $537,400
Property Type Single Family Home
Sub Type Single Family Residence
Listing Status Sold
Purchase Type For Sale
Square Footage 3,207 sqft
Price per Sqft $167
Subdivision Crimson Ponds West 2Nd Add
MLS Listing ID 6080313
Sold Date 10/01/21
Bedrooms 4
Full Baths 2
Three Quarter Bath 1
Year Built 2016
Annual Tax Amount $6,010
Tax Year 2021
Contingent None
Lot Size 0.290 Acres
Acres 0.29
Lot Dimensions 75x150
Property Description
Near new & in pristine condition, this former Christian Builder's model home has WOW factor! Impressive curb appeal! Superior quality w/ high end finishes throughout. Open floor plan. Welcoming covered front porch. MAIN LEVEL LIVING: Spacious great room w/soaring vaults & rich wood flooring. Fabulous kitchen! Custom knotty alder cabinetry, subway tile backsplash, granite countertops, SS appliances & island seating for 4. Generous dining area opens to deck. Private owner's suite w/luxury WI shower & spacious WI closet. Addn'l main level BR, full bath, den/office & convenient laundry room. WALKOUT LOWER LEVEL: Designed for entertaining! Expansive family room features a corner gas fireplace, abundant recessed lighting & walkout to patio area. Two add'l spacious BR's & a 3/4 BA. Copious storage. OVERSIZED 3 CAR GARAGE. Captivating landscaping. Black aluminum coated fenced rear yard. Custom storage shed. Prime Otsego location! Compare to new construction & save huge! WELCOME HOME!
Location
State MN
County Wright
Zoning Residential-Single Family
Rooms
Basement Daylight/Lookout Windows, Drain Tiled, Finished, Full, Concrete, Sump Pump, Walkout
Dining Room Breakfast Bar, Kitchen/Dining Room
Interior
Heating Forced Air
Cooling Central Air
Fireplaces Number 1
Fireplaces Type Family Room, Gas
Fireplace Yes
Appliance Air-To-Air Exchanger, Dishwasher, Disposal, Dryer, Water Filtration System, Microwave, Range, Refrigerator, Washer, Water Softener Owned
Exterior
Garage Attached Garage, Asphalt
Garage Spaces 3.0
Fence Other, Partial
Roof Type Age 8 Years or Less,Asphalt
Parking Type Attached Garage, Asphalt
Building
Lot Description Tree Coverage - Light
Story One
Foundation 1828
Sewer City Sewer/Connected
Water City Water/Connected
Level or Stories One
Structure Type Brick/Stone,Metal Siding,Shake Siding,Vinyl Siding
New Construction false
Schools
School District Elk River
Read Less Info
Want to know what your home might be worth? Contact us for a FREE valuation!

Our team is ready to help you sell your home for the highest possible price ASAP

"My job is to find and attract mastery-based agents to the office, protect the culture, and make sure everyone is happy! "






