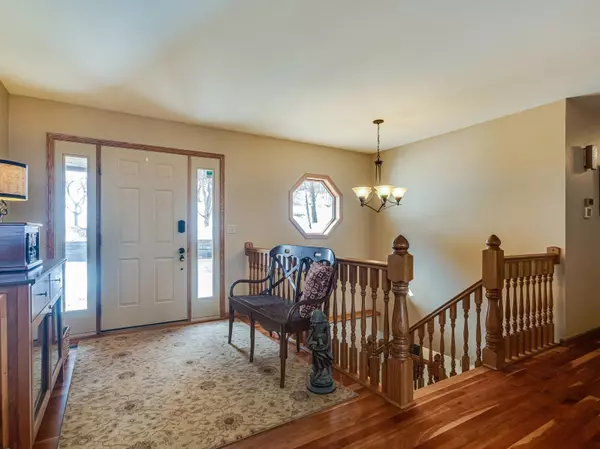$490,000
$499,000
1.8%For more information regarding the value of a property, please contact us for a free consultation.
5 Beds
3 Baths
4,000 SqFt
SOLD DATE : 05/17/2021
Key Details
Sold Price $490,000
Property Type Single Family Home
Sub Type Single Family Residence
Listing Status Sold
Purchase Type For Sale
Square Footage 4,000 sqft
Price per Sqft $122
Subdivision Queens Cove
MLS Listing ID 5721051
Sold Date 05/17/21
Bedrooms 5
Full Baths 2
Half Baths 1
Year Built 1988
Annual Tax Amount $4,358
Tax Year 2020
Contingent None
Lot Size 0.950 Acres
Acres 0.95
Lot Dimensions 380 x 86
Property Description
This stunning executive Ranch offers beautiful living spaces on both levels. Large sweeping windows throughout flood the home with natural light. Tucked away in the woods, this is your own private retreat. Updated, this ranch offers well planned spaces. Chef's eat-in kitchen with cherry cabinets, quartz countertops, large center island for gatherings. Cherry wood floors and new carpeting throughout, See-through natural fireplace connecting kitchen to Living Rm creating warmth in this open fl plan. Master en suite w/ spectacular views, new updated master bath, walk-in closets. Main floor living with a 3-season sun porch and 2 decks for summer enjoyment. Expansive LL with a walk-out to professionally landscaped yard great for entertaining. Exceptional bonus workshop in LL, 30 x 32
Location
State MN
County Winona
Zoning Residential-Single Family
Rooms
Basement Finished, Full, Other, Storage Space, Walkout
Dining Room Eat In Kitchen, Informal Dining Room
Interior
Heating Forced Air
Cooling Central Air
Fireplaces Number 2
Fireplaces Type Two Sided, Family Room, Living Room, Wood Burning
Fireplace Yes
Appliance Dishwasher, Disposal, Dryer, Freezer, Microwave, Other, Range, Refrigerator, Wall Oven, Washer, Water Softener Owned
Exterior
Parking Features Attached Garage
Garage Spaces 2.0
Roof Type Asphalt
Building
Lot Description Tree Coverage - Medium
Story One
Foundation 2276
Sewer Private Sewer
Water Private, Well
Level or Stories One
Structure Type Wood Siding
New Construction false
Schools
School District Lacrescent-Hokah
Read Less Info
Want to know what your home might be worth? Contact us for a FREE valuation!

Our team is ready to help you sell your home for the highest possible price ASAP
"My job is to find and attract mastery-based agents to the office, protect the culture, and make sure everyone is happy! "






