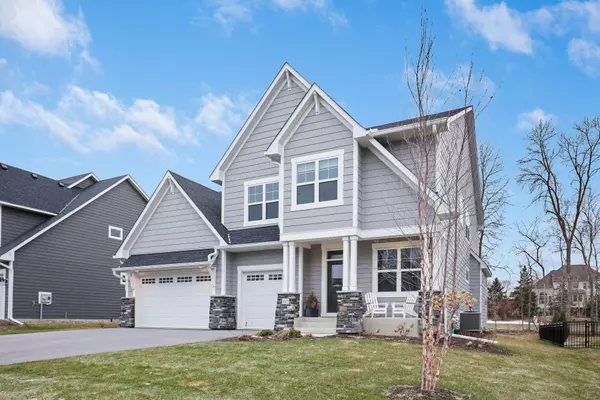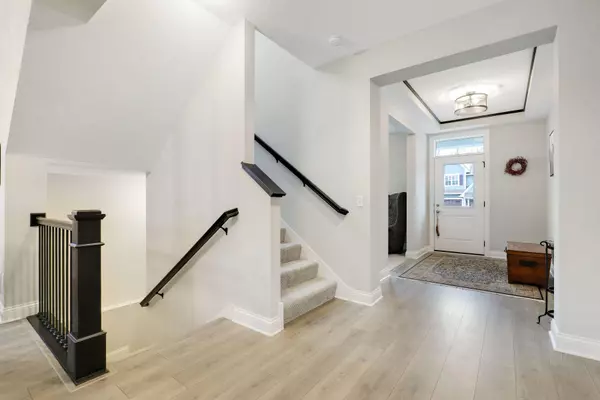$585,000
$569,900
2.6%For more information regarding the value of a property, please contact us for a free consultation.
4 Beds
4 Baths
3,128 SqFt
SOLD DATE : 06/10/2021
Key Details
Sold Price $585,000
Property Type Single Family Home
Sub Type Single Family Residence
Listing Status Sold
Purchase Type For Sale
Square Footage 3,128 sqft
Price per Sqft $187
Subdivision Arbor Woods
MLS Listing ID 5723322
Sold Date 06/10/21
Bedrooms 4
Full Baths 2
Half Baths 1
Three Quarter Bath 1
HOA Fees $16/ann
Year Built 2019
Annual Tax Amount $1,708
Tax Year 2020
Contingent None
Lot Size 10,454 Sqft
Acres 0.24
Lot Dimensions 80x130x80x128
Property Description
Welcome to this stunning two-story home in Victoria! The home boasts 3,128 sqft, 4 beds, 4 baths, 3 car garage and is on a cul de sac. Walk right in and be greeted by the open concept and views of the backyard. You will love the kitchen offering a center island with quartz countertops, white shaker-style cabinets and a walk-in pantry! Just steps away is the informal dining room and living room. The main level also offers a separate office space, hardwood floors, and a gas fireplace. Head upstairs to the four bedrooms on one level including the owner's suite. The spacious owner's suite with private ensuite features dual vanities, soaker tub, walk-in shower and a large closet. The upstairs also offers a generous loft and second floor laundry. The lower level is unfinished with the ability to add an additional bedroom, bathroom and family room. Add instant equity! Convenient location to shopping, dining and recreation. Easy access to MN-5, MN-7 and HWY 212. Like new but without the wait!
Location
State MN
County Carver
Zoning Residential-Single Family
Rooms
Basement Full, Concrete
Dining Room Informal Dining Room, Living/Dining Room
Interior
Heating Forced Air
Cooling Central Air
Fireplaces Number 1
Fireplaces Type Gas, Living Room
Fireplace Yes
Appliance Air-To-Air Exchanger, Cooktop, Dryer, Exhaust Fan, Humidifier, Microwave, Refrigerator, Wall Oven, Washer, Water Softener Owned
Exterior
Parking Features Attached Garage, Asphalt, Garage Door Opener
Garage Spaces 3.0
Roof Type Age 8 Years or Less,Asphalt
Building
Story Two
Foundation 1308
Sewer City Sewer/Connected
Water City Water/Connected
Level or Stories Two
Structure Type Brick/Stone,Fiber Cement
New Construction false
Schools
School District Eastern Carver County Schools
Others
HOA Fee Include Other
Read Less Info
Want to know what your home might be worth? Contact us for a FREE valuation!
Our team is ready to help you sell your home for the highest possible price ASAP
"My job is to find and attract mastery-based agents to the office, protect the culture, and make sure everyone is happy! "







